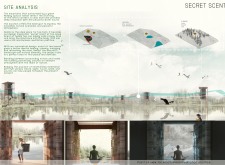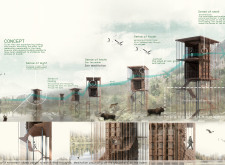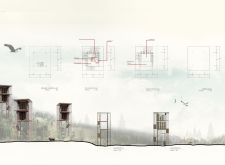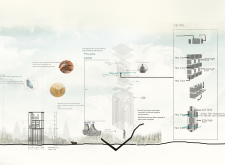5 key facts about this project
The design in Ozolini serves as a tranquil tea farm, located within a green Norway Spruce forest and next to a clear blue lake. The project focuses on relaxation and mindfulness, inspired by the "secret scent of tea leaves." The intention is to demonstrate how herbal tea can promote mental clarity and calmness. Through careful planning and design, the project promotes introspection, creating a strong connection with the surrounding nature.
Spatial Organization
The layout of the tea farm is organized to encourage interaction with the landscape while providing spaces for meditation and quiet time. Each area is positioned to take advantage of views of the natural scenery. This arrangement allows users to experience the sights and sounds of the forest and lake, fostering a sense of peace. Transitioning between indoor and outdoor areas helps deepen the connection to nature.
Materiality
Materials are chosen to support the overall themes of the design. Low E Class coated glass is used throughout, allowing natural light to enter while enhancing energy efficiency. Brick is incorporated through a mixture of soil and green tea leaves, creatively linking the building’s structure to its function. Additionally, rubber wood is selected for key joints, adding durability that is essential for the project.
Sensory Engagement
The design emphasizes sensory experiences, inviting users to engage their five senses: taste, sight, touch, smell, and sound. This focus helps create an immersive environment that encourages mindfulness. Elements like the aroma of surrounding plants and the sounds of nature enhance the overall experience, allowing individuals to center themselves within this peaceful setting.
A dedicated meditation space captures the essence of the design, encouraging quiet reflection. Here, users can experience a moment of stillness, surrounded by nature, where the architecture supports a serene state of mind.





















































