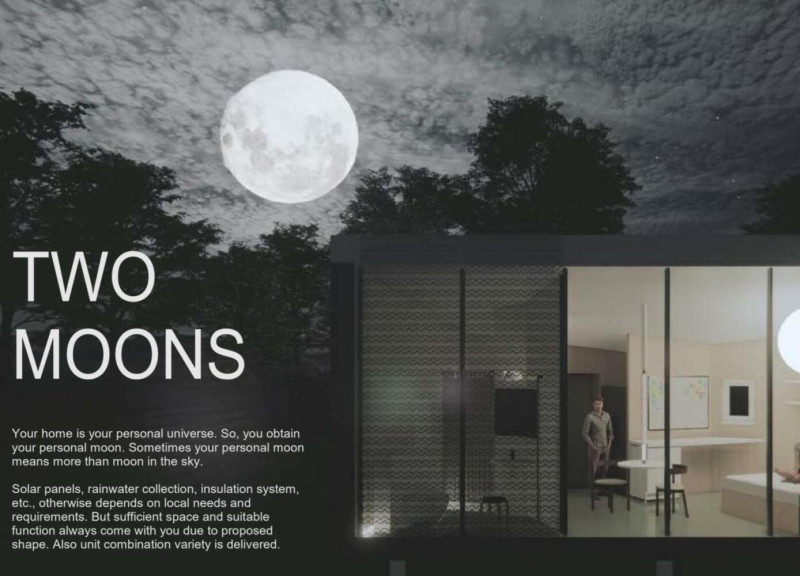5 key facts about this project
"TWO MOONS" is a residential design that emphasizes personalization and sustainability. Set in an unspecified location, the project aims to create a unique living environment. The concept of a "personal moon" frames the home as a special place for its residents, guiding the organization and function of the space.
Concept and Functionality
The design features important elements that focus on being environmentally friendly. Solar panels, rainwater systems, and proper insulation are integrated within the building, addressing local needs. This approach helps the home to be energy-efficient and encourages a lifestyle that respects natural resources. The use of these systems reflects a broader movement toward sustainable living.
Spatial Configuration
The layout of "TWO MOONS" offers ample space and adaptability. It accommodates different family structures and lifestyles. A family area of 15.22 m² and a shower area of 1.19 m² showcase the thoughtful distribution of space. This arrangement supports social activities while also allowing for moments of privacy. Residents can enjoy a balance between communal living and personal retreat.
Elevational Design
Various elevations, including side, entrance, and main, contribute to the building's overall appearance. The shape of the structure plays a significant role in allowing natural light and airflow inside, enhancing comfort for the occupants. Each elevation works to connect the building with its surroundings, ensuring that it fits well within its environment.
Functional Details
In the kitchen, a moving table next to the fridge enhances everyday usability. This setup allows for smooth transitions between cooking and socializing. The design emphasizes flexibility, which makes daily tasks easier and encourages a sense of community at home. Simple details like this foster engagement, enhancing the overall experience for residents.




















































