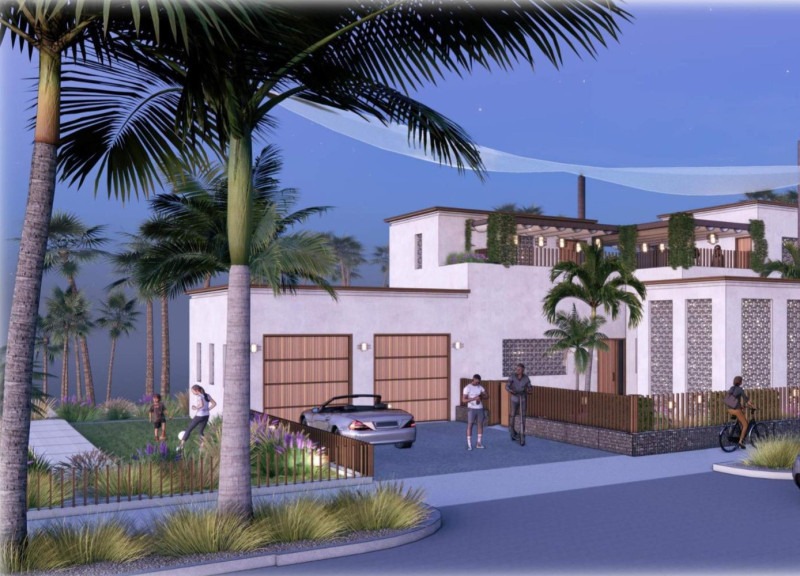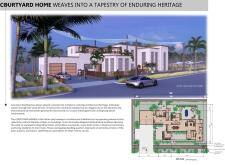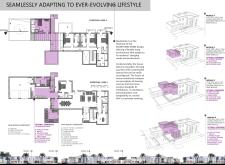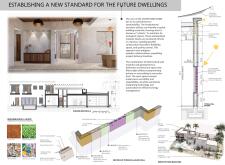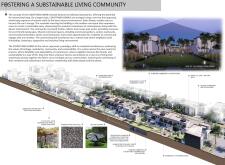5 key facts about this project
## Overview
Located in Dubai, the Courtyard Home project reflects the distinctive architectural heritage of the region while addressing contemporary living requirements. The design aims to balance sustainability and community-oriented environments, drawing on traditional courtyard concepts that have historically provided shelter from the harsh climate and fostered social interaction among residents. The project adopts a "zero lot line" approach, optimizing land use while promoting a sense of community.
## Spatial Strategy
The spatial organization of the Courtyard Home consists of modular units that offer customization to accommodate diverse user needs. Each level incorporates carefully designed private and communal areas, including living spaces, kitchens, and outdoor patios. This layout encourages social engagement among residents while ensuring practical functionality that aligns with modern lifestyles.
## Material Application
The project emphasizes the use of sustainable materials to minimize environmental impact. Key components include E-Block, made from recycled materials such as cement, clay soil, and wood fiber, and latticework blocks that enhance privacy while allowing natural airflow and light. Glass elements are strategically integrated to create openness, ensuring security and energy efficiency. Additionally, landscaping pavers crafted from recycled materials further contribute to the sustainability objectives of the design, highlighting a commitment to local resource utilization.


