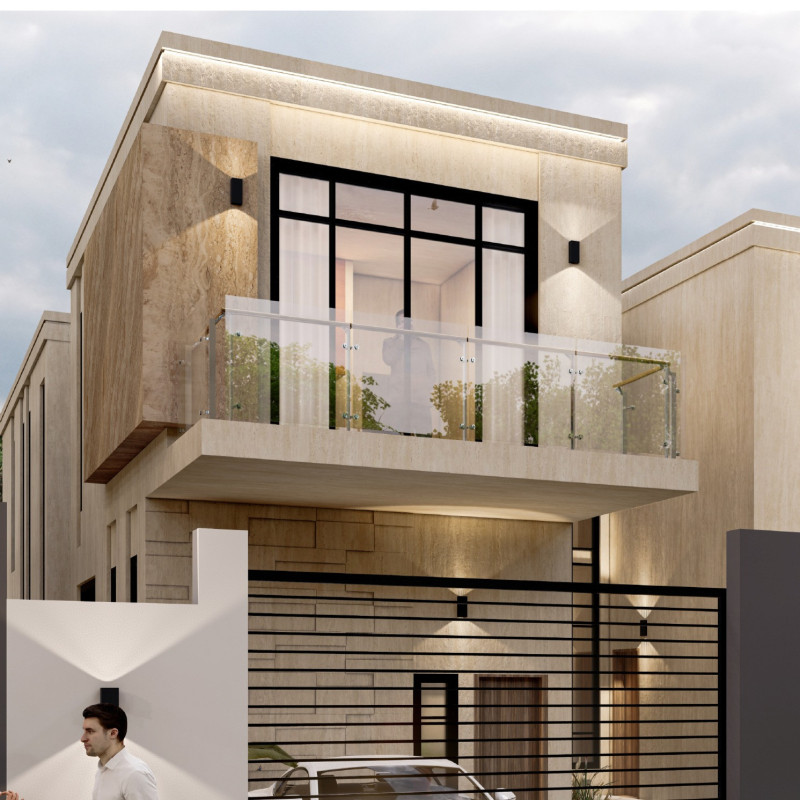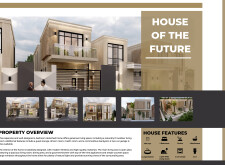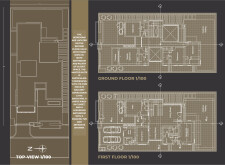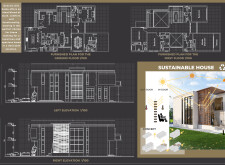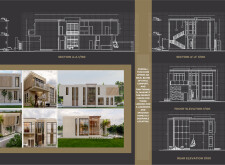5 key facts about this project
### Architectural Design Report: House of the Future
#### Overview
The House of the Future is a residential design located in a suburban setting, engineered to blend modern functionality with sustainability. This four-bedroom detached home is intentionally designed to facilitate contemporary living while prioritizing both aesthetic appeal and practical usage. The project aims to enhance the quality of life for its occupants by integrating thoughtful spatial arrangements and eco-conscious materials within a desirable environment.
#### Spatial Organization and Functional Design
The layout emphasizes an open-plan configuration that connects the main living areas, including a spacious lounge, dining area, and a modern kitchen outfitted with high-quality appliances. Large windows and sliding doors provide expansive views and facilitate natural light penetration, reinforcing the home’s energy efficiency. The ground floor also accommodates utility spaces, including a driver's room and maid's quarters, alongside a two-car garage and a guest WC.
The first floor is strategically elevated to maximize privacy for the bedrooms while fostering a connection to the communal spaces below. Each of the four bedrooms features en-suite bathrooms, with the master suite supplemented by a private balcony overlooking the garden, a walk-in closet, and an opulent bathroom equipped with a soaking tub and separate shower.
#### Materiality and Sustainability
Material selections are integral to the design, highlighting modern sensibilities while addressing durability and ecological impact. The exterior incorporates natural stone panels and eco-friendly stucco, promoting resilience and aesthetic variety. Interior spaces are finished with hardwood flooring, enhancing comfort and luxury, while advanced glazing technology in high-performance glass windows ensures optimal thermal efficiency.
The design anticipates future adaptability with provisions for sustainable technologies, including the potential installation of solar panels and rainwater harvesting systems. These features align with the commitment to environmental stewardship while addressing contemporary energy needs. Smart home technologies can also be integrated to enhance user convenience, making the residence a forward-thinking example of residential architecture.


