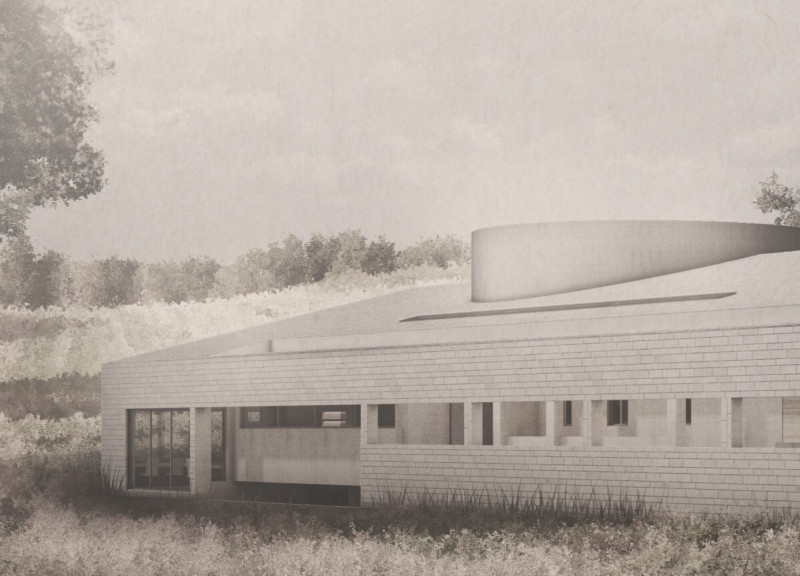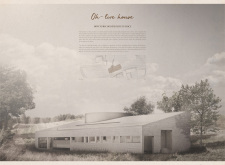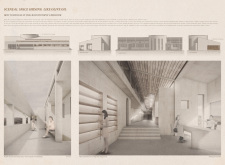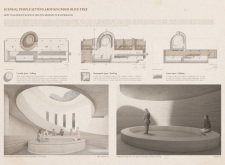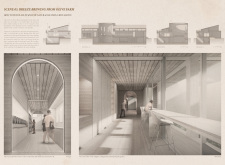5 key facts about this project
### Overview
The Oh-Live House is situated in a fertile region renowned for its olive agriculture. This architectural project aims to deepen the understanding and appreciation of olives, reflecting the cultural significance of the olive tree across various communities. It serves not only as a residence but as an educational and experiential center that emphasizes the traditional practices associated with olive cultivation and consumption.
### Spatial Configuration and Natural Connection
The layout of the Oh-Live House is thoughtfully designed to support diverse activities, comprising communal areas for gatherings, private spaces for reflection, and outdoor zones that integrate with the olive grove. Circular and rectangular seating arrangements are utilized to facilitate various types of interactions, promoting both intimate conversations and larger community events. The design incorporates natural ventilation features, strategically placed windows, and light shafts to optimize airflow and daylight, fostering an active engagement with the surrounding landscape.
### Materiality and Sustainability
The choice of materials underscores a commitment to authenticity and environmental harmony. Natural wood contributes warmth to interior spaces, while adobe and earthen materials enhance thermal efficiency and visual cohesiveness with the landscape. Large glass windows invite ample natural light and foster a connection with the outdoor environment, while stone elements provide structural integrity and a grounding presence. These selections not only enhance the user experience but also reinforce the project's integration with its ecological context, promoting sustainability and a respect for local traditions.


