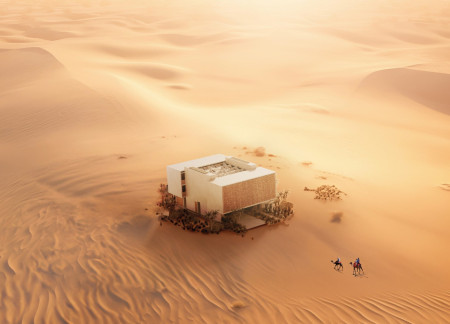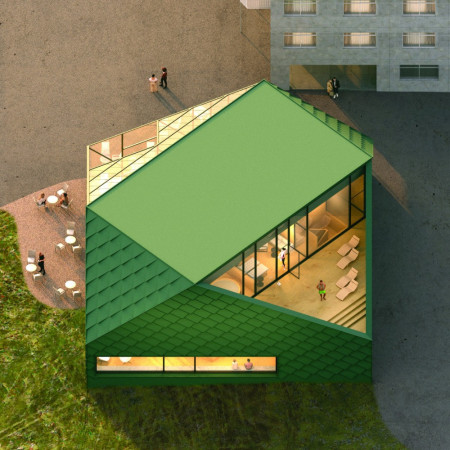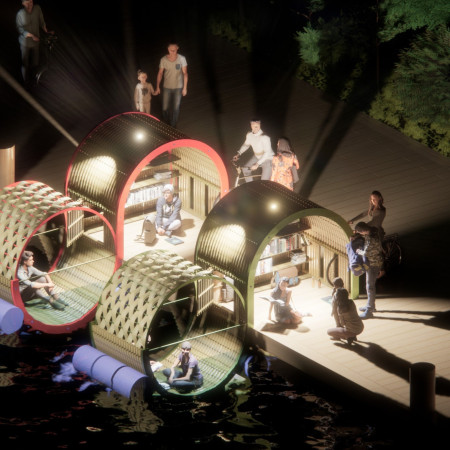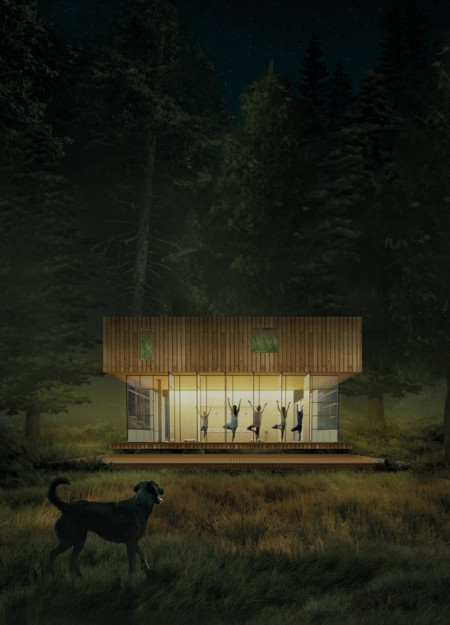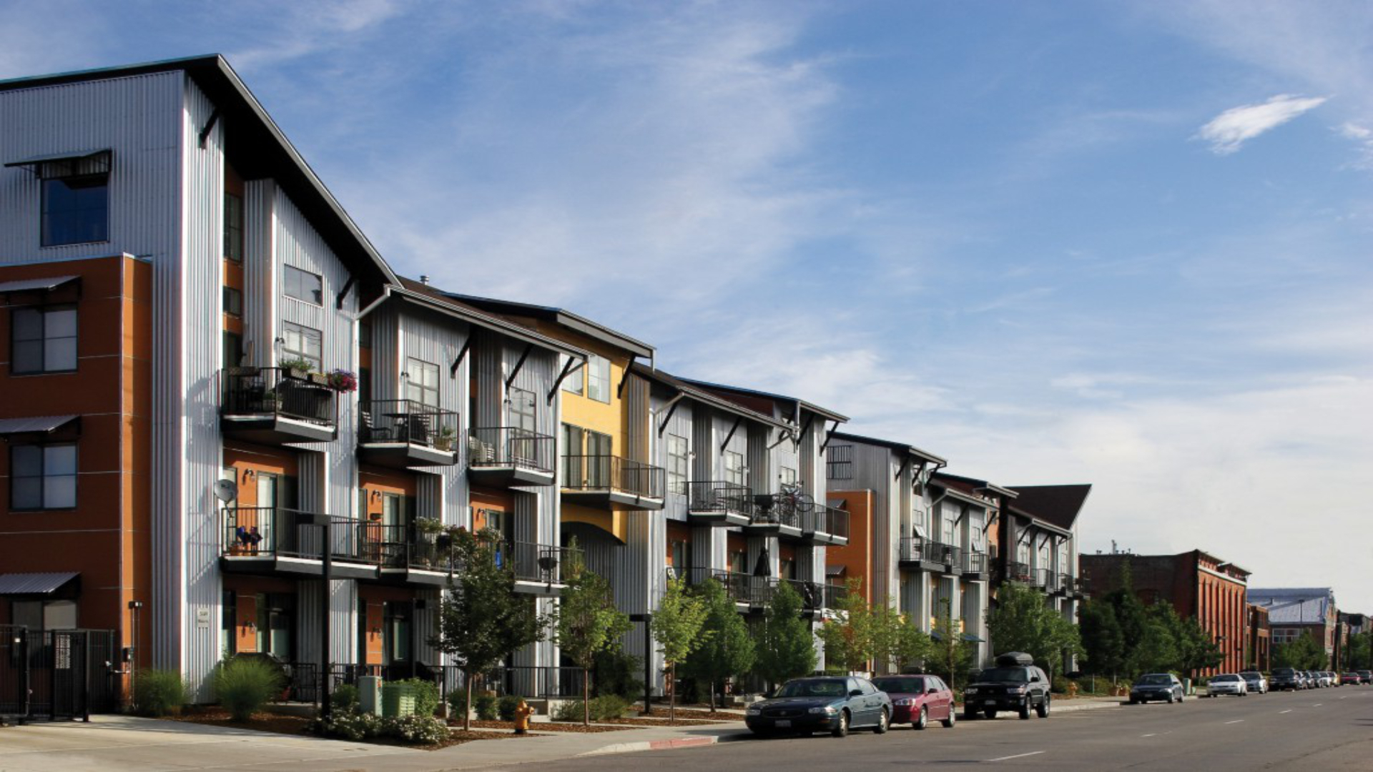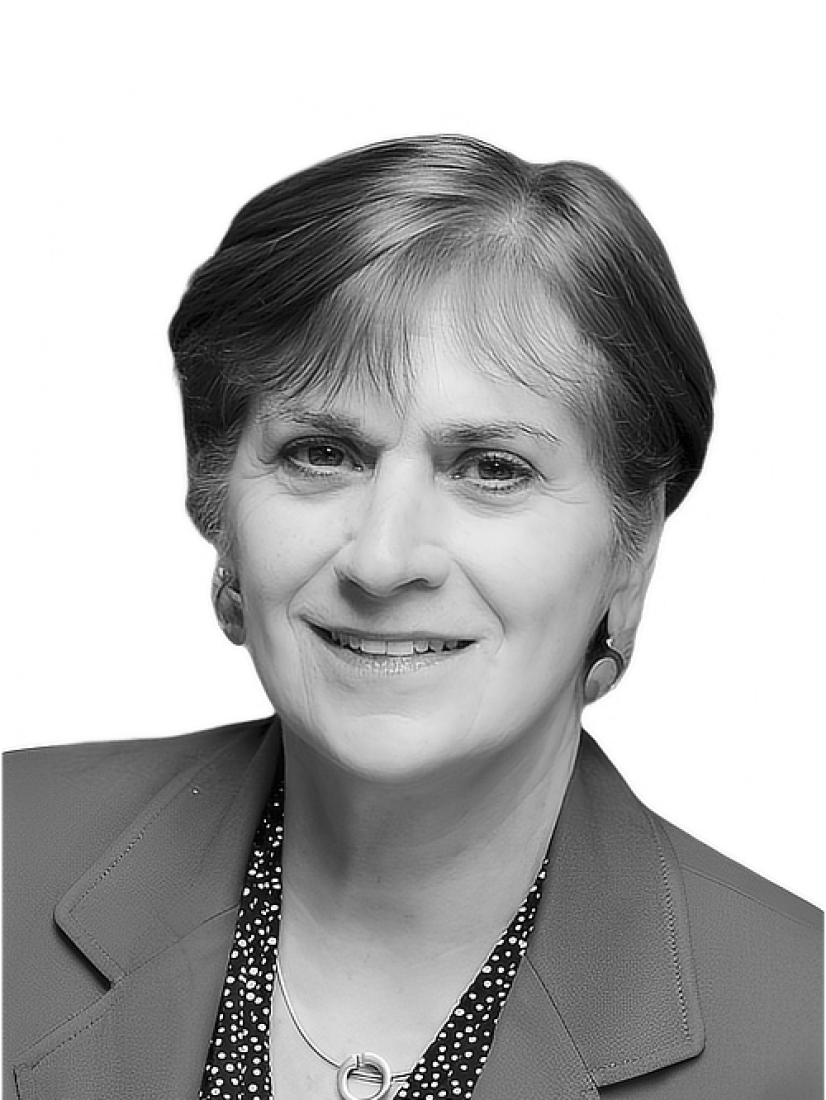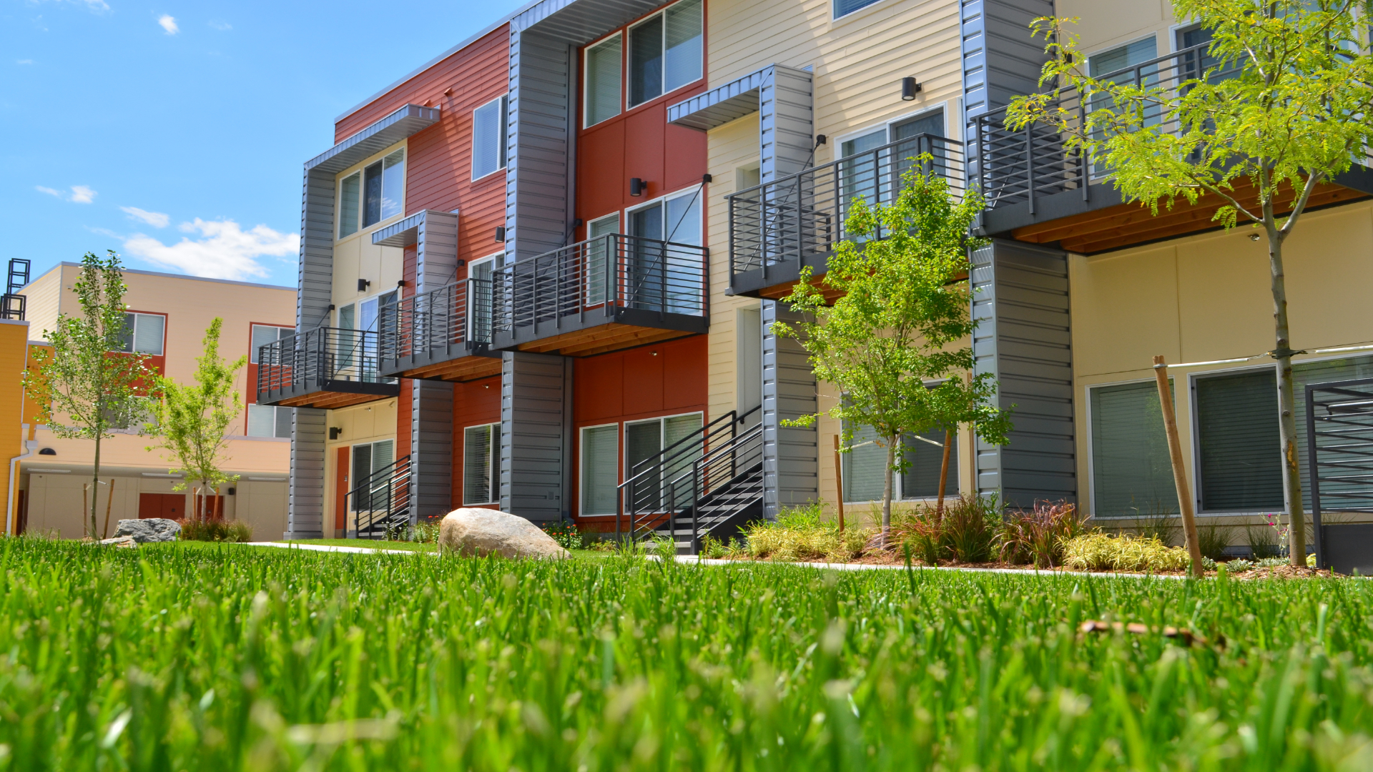A Climate-Responsive Residence with Living Walls and Voids
The design addresses the challenges of desert living by integrating sustainable strategies that support self-sufficiency and environmental resilience. Emphasizing resource efficiency and ecological balance, the project highlights the relationship between built form and natural systems in a harsh environment.


