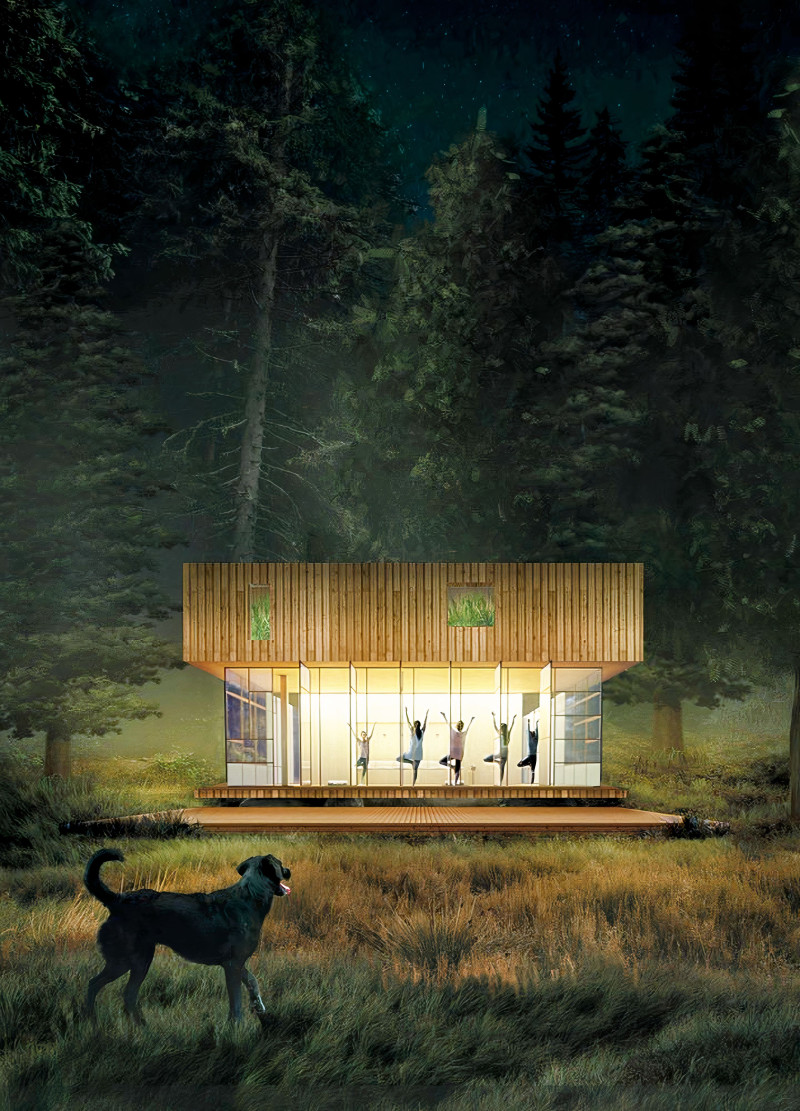5 key facts about this project
This project is conceived as a wellness-focused retreat that supports both personal reflection and shared practice. It reimagines the traditional retreat as a holistic environment shaped by cultural awareness, ecological responsibility, and spatial clarity. Designed to promote mindfulness and balance, the architecture integrates sustainable materials, biophilic strategies, and references to local traditions.
Vernacular Influence and Natural Integration
The design draws from Latvian vernacular architecture, incorporating flat roofs, timber slats, and muted earthy tones to establish a quiet presence within the landscape. Framed views, direct access to the outdoors, and the use of natural materials that age over time reinforce the connection between users and their environment, encouraging moments of calm and groundedness.
Material Strategy and Structural Simplicity
Locally sourced timber forms the primary structure, reducing embodied carbon and supporting local craft. Large glass panels introduce daylight and maintain uninterrupted views across the site, while steel is used selectively for support, blending modern structural logic with a restrained material palette. The result is a setting where architecture, landscape, and wellness are closely intertwined.






















































