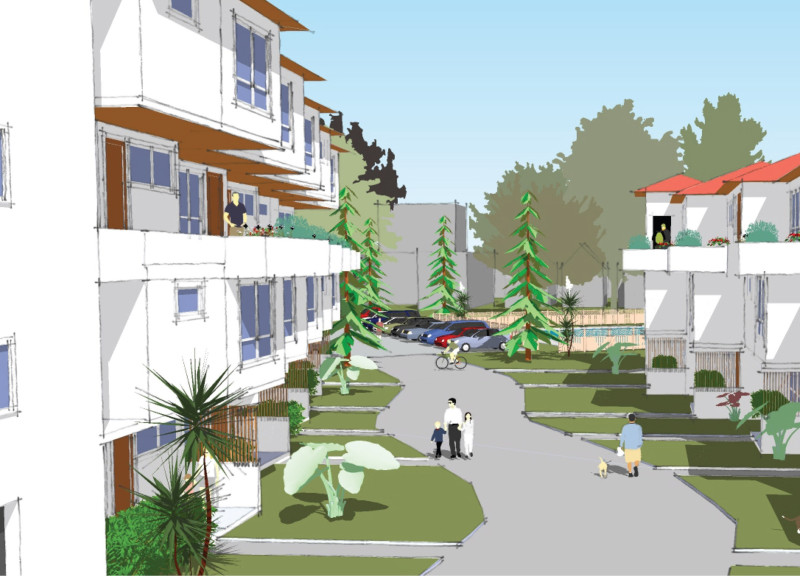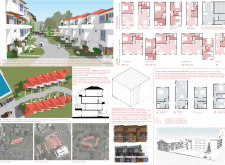5 key facts about this project
The design project is an exploration of modular architecture that aims to meet modern housing needs through flexible and efficient living solutions. The concept is inspired by playful building systems like Lego and Ikea, allowing for a variety of user requirements to be addressed. Located in an urban area, it provides convenient access to amenities and public transport.
Modular Framework
The project features a modular framework made up of four separate modules, which can be combined to create different housing types, ranging from studios to three-bedroom flats. This method allows for a diverse housing stock, tailored to meet the needs of various demographics. The arrangement of the modules is carefully planned, ensuring optimal use of space that accommodates different living configurations.
Prefabrication Process
Prefabrication is a key part of the construction method, with the modules built in a climate-controlled environment. This allows site work and module construction to occur at the same time, streamlining the overall process. This approach not only saves time but also reduces costs associated with traditional building methods, making it a practical solution for housing development.
Spatial Organization
The layout of the modules incorporates staggered setbacks, which enhance privacy while fostering community interaction. Privacy screens at the ground level and planter boxes above add to the aesthetic and communal atmosphere. The offset stacking of the modules contributes to an engaging visual experience and enables the creation of covered walkways and terraces, offering residents meaningful access to outdoor spaces.
Materiality and Sustainability
The project uses a mix of brick and wood elements along with a Spanish tile roof, resulting in a warm and inviting appearance influenced by the Craftsman style. In contrast, metal panels and composite stone veneer create a modern look, emphasizing sustainable building practices. The design also includes a solar roofing system and a rainwater catchment system, which improve the environmental performance of the project.
The thoughtful arrangement of living spaces, combined with communal areas and landscaping, encourages social engagement, creating a lively and connected residential environment that addresses the needs of contemporary urban life.


















































