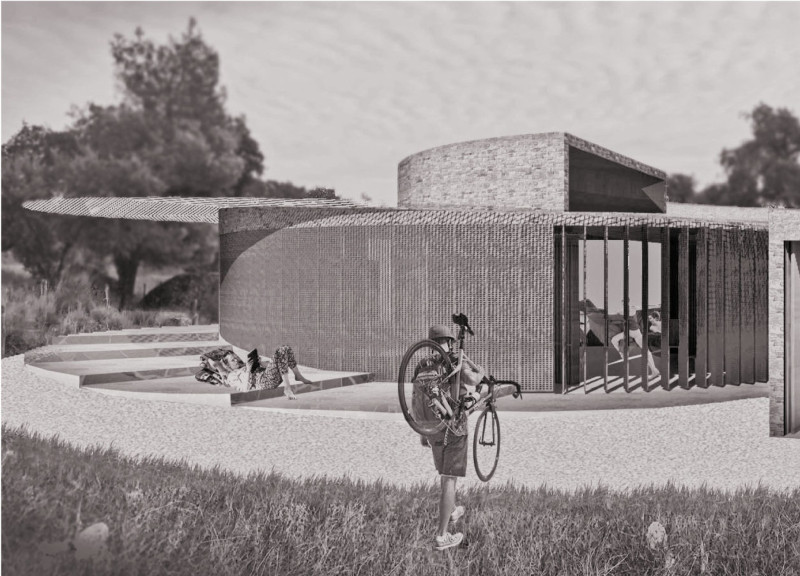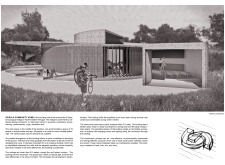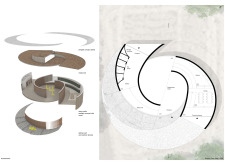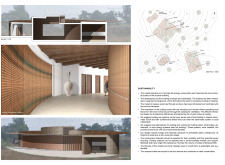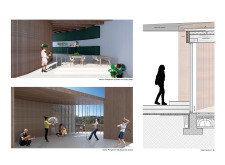5 key facts about this project
The Spirala Community Home serves as the central hub for the Spirala Ecological Village in North-Eastern Portugal. Designed to facilitate a range of social activities—including celebrations, workshops, performances, and yoga—the structure connects people with its distinct spiral shape. This design not only provides an eye-catching form but also works closely with the surrounding landscape, creating a sense of harmony between the building and the natural environment.
Spatial Configuration
The layout features a main multipurpose area that can host up to 70 people for larger gatherings and around 50 for smaller events. This flexibility allows the space to adapt to various community activities, whether for a festive celebration or an art exhibition. The thoughtful arrangement fosters interaction among users, promoting a sense of connection that is vital for community life.
Natural Light and Ventilation
Natural light plays an important role in the design, aided by two main entrances and a roof lantern window that brings daylight into the interior. The building’s ceilings are kept below 6.5 meters to create a warm atmosphere while ensuring well-lit spaces. Openings throughout the building can be adjusted based on the season, providing airflow during warmer months and retaining heat during colder ones.
Sustainable Design Principles
The use of local materials, such as stone and wood, reflects a commitment to sustainability. These materials provide durability and require less maintenance, which is essential for long-lasting construction. The orientation of the building is carefully considered to maximize natural ventilation and minimize energy use. This approach helps maintain comfortable indoor air quality, contributing to an overall healthier environment.
Unique Architectural Features
Notable elements include the incorporation of public compost toilets and the integration of kitchen and dining spaces. These features highlight the building's emphasis on community and shared experiences. The spiral design encourages movement through a series of interconnected spaces, allowing users to experience changing views and interactions as they navigate the building.
The outcome results in a structure that supports communal living while respecting the surrounding landscape and promoting sustainable practices.


