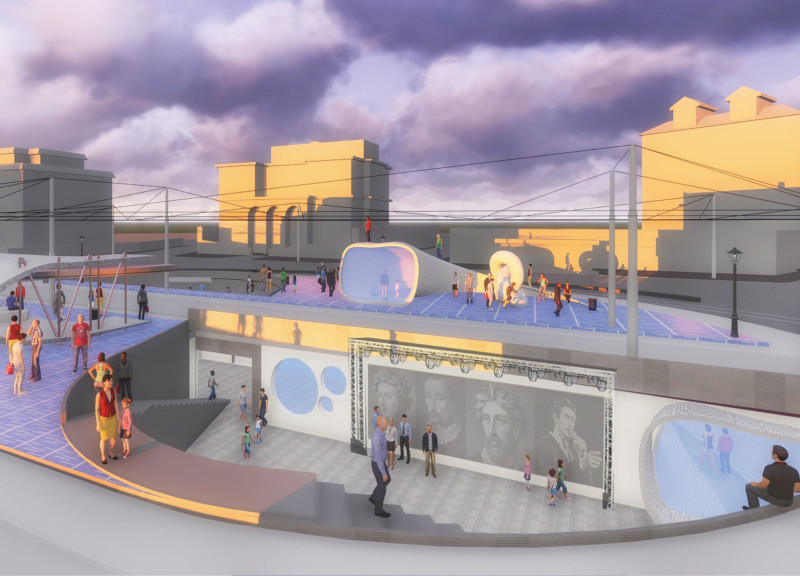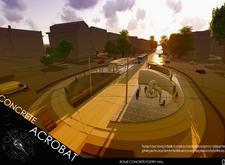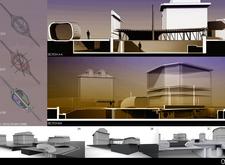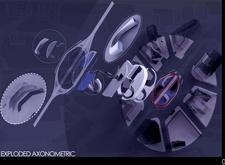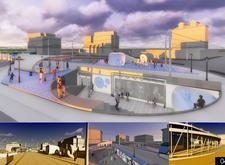5 key facts about this project
## Overview
Located in Rome, Italy, the project focuses on redefining urban public spaces through innovative use of concrete, promoting community interaction and artistic expression. The design seeks to challenge conventional perceptions of concrete as a rigid material, instead emphasizing its adaptability and capacity for organic forms. Central to the design is the concept of infinity loops, representing connectivity and the continuous interplay between life and art.
## Spatial Strategy
The site is arranged with curvilinear pathways that enhance circulation and user exploration. Varied elevations within the space create opportunities for diverse experiences, transforming the environment into an adaptable setting rather than a static structure. The architectural form features a sculptural concrete element that serves both as a visual landmark and a multifunctional gathering space, providing seating and fostering social engagement. This fluidity of design encourages movement and interaction among users, reinforcing a sense of community cohesion.
## Materiality and Sustainability
Concrete is the predominant material, selected for its strength and aesthetic versatility. The project showcases varied textures and finishes, positioning concrete beyond its traditional applications. Additional materials include ceramic tiles incorporated into pathways for slip resistance and visual interest, while a steel framework supports structural elements, contributing to overall stability and a lightweight appearance. The inclusion of glass sections enhances transparency, allowing for natural light diffusion and visual connections between spaces. Furthermore, landscaping elements are thoughtfully integrated, providing shade and enhancing the environmental quality of the site while aligning with sustainable design practices.


