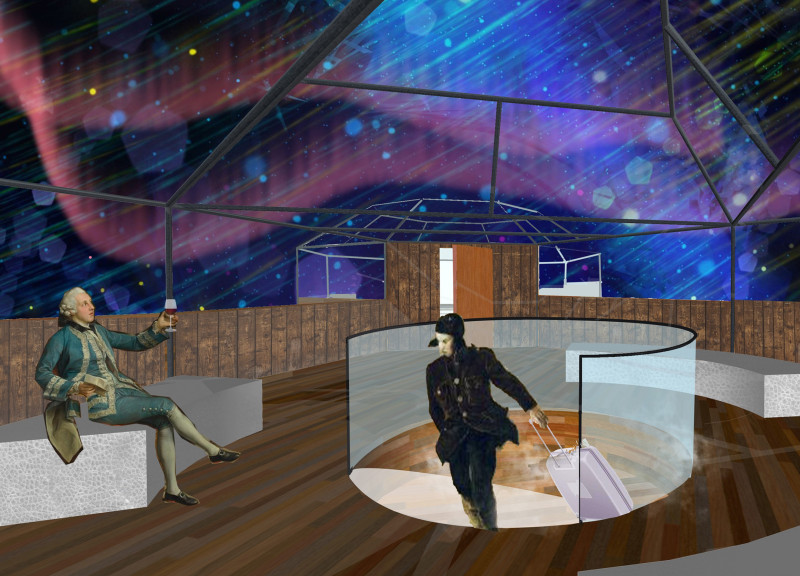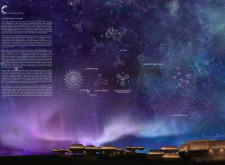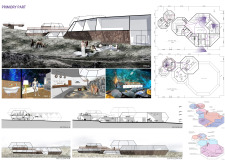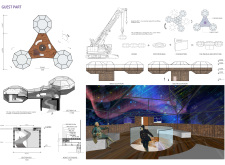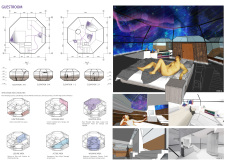5 key facts about this project
**Location and Intent**
Set in a landscape known for its breathtaking views of the Aurora Borealis, this hotel is designed to facilitate an immersive experience that connects guests with the natural environment. The intent is to create a space that harmonizes with its surroundings while meeting the operational demands of a hospitality facility. The architecture emphasizes fluidity and innovation, catering to the unique challenges posed by the extreme climatic conditions of the region.
**Spatial Organization**
The hotel’s layout features a series of guest units organized around a central rotating hub, known as the "Rotation Guest Architecture." This arrangement promotes community interaction while ensuring guests have private, personal spaces that enhance their experience of the Aurora. Each unit is equipped with transparent ceilings and advanced technology, allowing for unobstructed views of the night sky. The dynamic design incorporates flexible use features such as rotational capabilities, enabling 360-degree perspectives of the celestial displays. Public areas are strategically positioned to foster social engagement while maximizing visibility of the natural phenomenon.
**Materiality and Technology**
A carefully selected palette of materials supports the architectural vision while promoting sustainability. Key materials include extensive use of glass to provide panoramic vistas, treated wood for warmth and texture, and acrylic panels that enhance transparency without compromising structural integrity. Innovations in insulation ensure comfort in varying external conditions. The design integrates smart technologies for heating and lighting management, optimizing energy use while enhancing the guest experience. LED lighting systems recreate the ambient glow of the Aurora within the interior, reinforcing the project's thematic focus on the natural spectacle.


