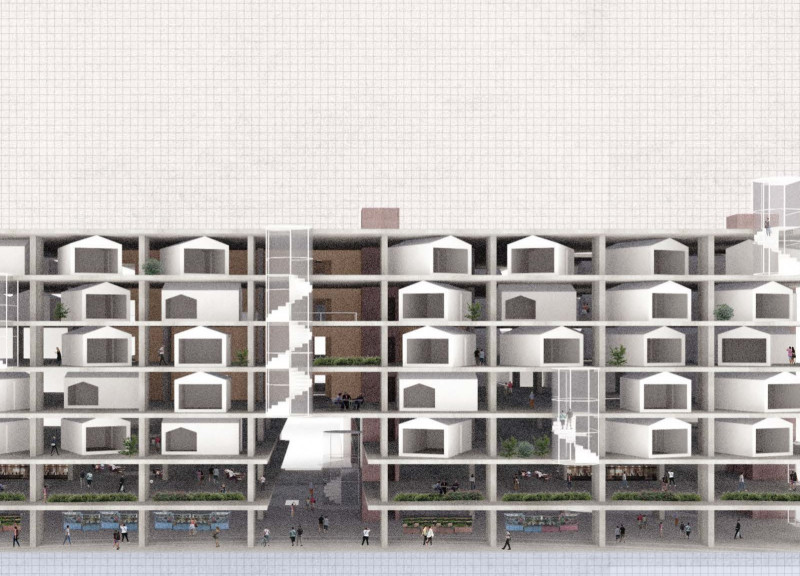5 key facts about this project
Carpark Living is an architectural endeavor located in Melbourne that seeks to address the housing needs of young professionals by combining living and working spaces. This co-living and co-working model challenges the traditional boundaries between home and workplace, creating an environment that supports both personal and professional growth. The design concept acknowledges the complexities of modern life, aiming to provide a practical solution for urban dwellers.
Integration of Spaces
The design prioritizes a clear connection between residential units and professional environments. Living spaces and work areas are strategically arranged to promote interaction among residents. This thoughtful layout encourages a sense of community, making it easier for individuals to balance their personal and work lives. The flow from private to shared spaces allows for diverse experiences within the same environment, catering to various needs throughout the day.
Use of Existing Structures
One of the project’s notable features is its adaptation of an existing car park. By repurposing this structure, the design team maximizes the potential of underutilized urban areas. The durable framework of the car park serves as the backbone for the new living spaces. This approach not only addresses the pressing demand for housing but also promotes sustainable practices by reducing the need for new materials and constructions.
Community-Oriented Approach
The emphasis on community is evident in the shared spaces incorporated throughout the design. These communal areas encourage interaction, collaboration, and resource sharing among the residents. By creating opportunities for social engagement, the project fosters a sense of belonging among individuals who live and work in close proximity. This approach enhances the quality of life, making it more conducive to cultural and economic exchanges.
Innovative Architectural Details
Attention to light and ventilation plays a vital role in the design strategy. Large openings are included throughout the structure to invite natural light and encourage airflow, improving the indoor environment for both residents and workers. These details not only enhance comfort but also promote a sense of well-being. The commitment to thoughtful design ensures that the living and working environments are functional and pleasant, reflecting modern needs and lifestyle choices.


















































