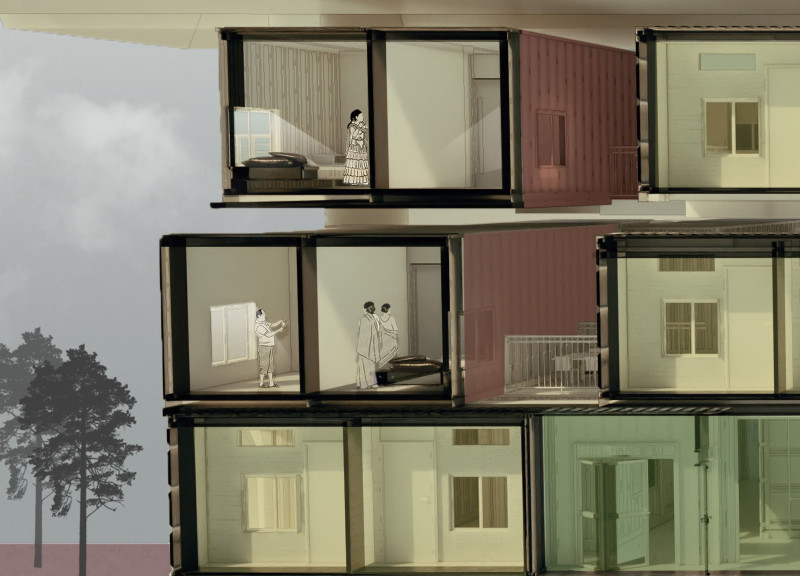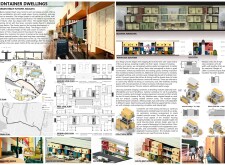5 key facts about this project
**Project Overview**
Located in the Garden Reach Flyover area of Kolkata, India, the Container Dwellings project responds to the housing needs of essential workers within a historically significant urban context. The design prioritizes community interaction through its layout and spatial arrangements, aiming to create a supportive environment that enhances social connectivity among residents.
**Material Utilization and Sustainability**
The construction utilizes shipping containers as the primary structural component, chosen for their economic and environmental viability. These standardized units measure 2.4 meters in width, with lengths of 6 meters and 3 meters, and a height of 2.89 meters. The design incorporates spray foam insulation for thermal efficiency, a steel framework for structural integrity, and glass and metal panels to maximize natural light and visual engagement with the surrounding area. The emphasis on utilizing recycled materials minimizes environmental impact, aligning with sustainable architectural practices.
**Spatial Strategy**
The spatial configuration features a mix of individual living units and communal spaces tailored to foster interaction. The ground level includes small single dwelling units of 5 square meters, designed for individual occupants, alongside a community dining area that promotes social gatherings. The first level accommodates nuclear family units of 27.5 square meters, providing additional amenities for comfort, as well as dedicated community spaces. The second level includes dual and shared units, reinforcing the concept of communal living with shared facilities to enhance resource efficiency and strengthen social ties. The design reflects a responsive approach to the needs of the community while allowing for future adaptability and expansion.



















































