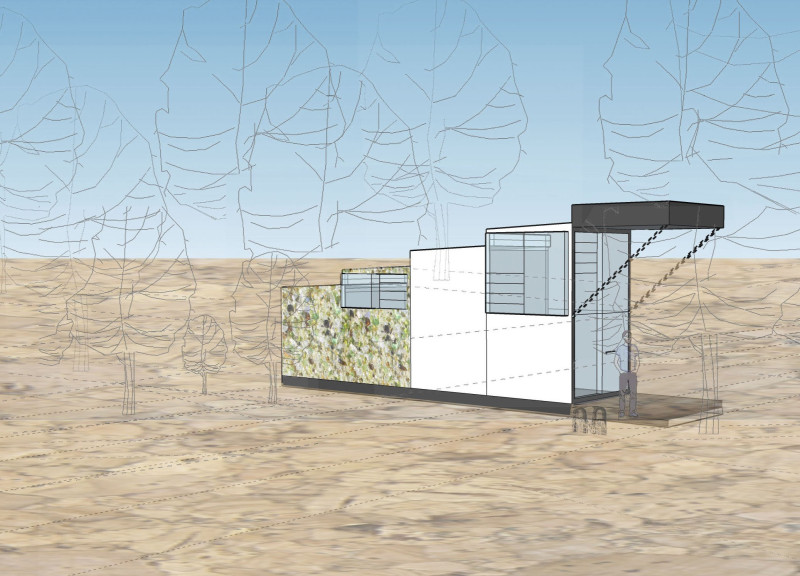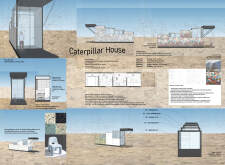5 key facts about this project
The Caterpillar House is an architectural exploration that focuses on connecting with the natural world. Located in a setting that encourages this relationship, the design serves as a personal space for rest and reflection. Inspired by the lifecycle of a caterpillar, the structure divides into segments that symbolize change and growth. Each part of the design supports different functions while encouraging a smooth interaction between indoor spaces and the outdoors.
SITING AND SEGMENTATION
The layout consists of four main segments that have specific purposes: Resting, Cleansing, Cooking, and Living & Working. There is also an outdoor area that complements the structure. Each segment measures 2.5m x 2.5m, while the outdoor space expands to 2.5m x 5m. This careful arrangement allows for efficient use of space. It offers both private moments and shared experiences, catering to various needs throughout the day.
ARCHITECTURAL FEATURES
High-level louvres and windows form an important part of the front elevation. These features not only allow natural light into the home but also promote ventilation. They create a sense of connection to the surrounding landscape. The different ceiling heights inside create an interesting rhythm throughout the segments. This variation guides people as they move through the house, encouraging exploration and interaction.
MATERIALS AND SUSTAINABILITY
Materials used in the design reflect a commitment to sustainability. Recycled glass windows, tiles, and countertops reduce environmental impact. Insulated wall panels made from recycled plastic and glass mosaics contribute to energy efficiency. The use of fly-ash concrete floors along with cork tiles and woven matting enhances durability and comfort. Joinery and furniture made from recycled plastic and marine-grade plywood further align with eco-friendly principles.
DESIGN INNOVATIONS
Innovative elements in the design include an adjustable awning and flexible outdoor flooring, which enhance usability. A rainwater catchment system is also integrated, promoting resource efficiency. The layout of spaces encourages well-being and fosters a healthy relationship between people and their environment.
The Cookery segment features high-level storage that can be accessed by a ladder. This design choice reflects an effort to make the most of vertical space while keeping a natural flow throughout the house.


















































