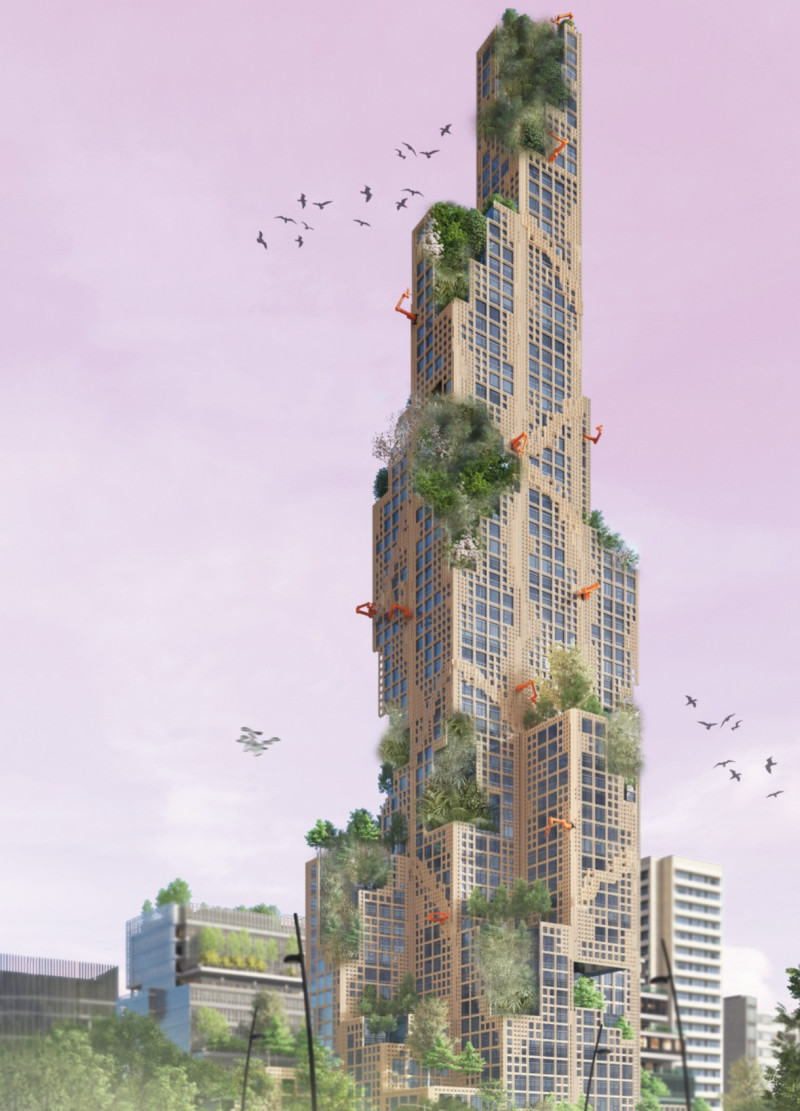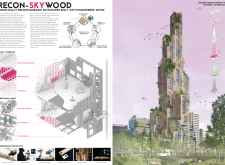5 key facts about this project
Recon-SkyWood presents an innovative approach to the design of a skyscraper. Located in an urban area, it serves both residential and commercial purposes while emphasizing the importance of adaptability. The structure integrates a modern concept that focuses on using engineered wood, allowing for flexible timber frames and efficient construction methods through robotics and Mixed Reality.
Reconfigurable Design Elements
At the heart of the design is the idea of reconfigurability. Spaces within the building can be adjusted to meet the changing needs of its users and respond to various environmental factors. The modular timber frames are manufactured with the assistance of advanced robotic systems. This method not only streamlines the construction process but also enhances the collaboration between technology and human workers, leading to efficient assembly and a flexible environment.
Digital Twin Integration
Digital twin technology is a key feature of the design. Each construction element is assigned a QR code, creating a digital version that holds detailed information about its design, construction, and usage. This system allows for continuous monitoring and helps ensure that building components can be reused across different structures. By enabling this flexibility, the design supports sustainability by extending the lifespan of these materials.
Structural System and Workflow
The building relies on a well-designed structural system that makes use of specific joints tailored for robotic assembly and disassembly. These joints incorporate three-dimensional male-female interlocking shapes and reversible steel bolt-nut connections. This design choice simplifies the assembly process. Alongside this, a stress-driven voxel-based computational workflow determines how each timber frame is oriented and constructed, ensuring efficient use of materials based on structural needs.
Engineered Wood as the Primary Material
The main material used in the construction is engineered wood. This choice reinforces a commitment to sustainable building practices. Engineered wood has the capacity to store CO2, which helps in reducing overall environmental impact. By focusing on thoughtful material selection and design, the project promotes the idea of sustainability in architecture, reflecting a model that others may follow.
The details of the structural joints highlight the project’s emphasis on efficiency and flexibility, contributing to an adaptable urban landscape that meets the demands of its environment and users.


















































