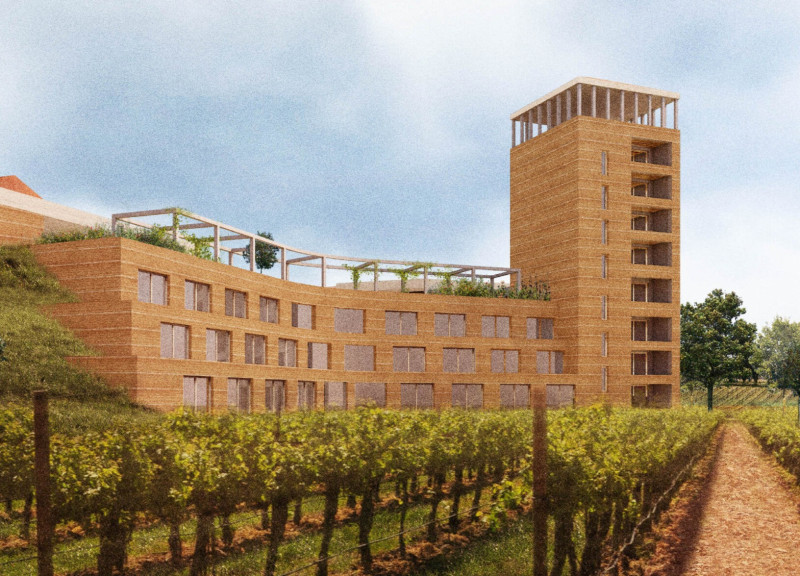5 key facts about this project
The design situated in Alenquer reflects careful attention to its environment and the needs of its users. It interacts with the surrounding landscape while offering essential amenities for visitors. The overall concept relies on three key elements: wooden pillars, rammed earth walls, and a roof, which together create a united structure that facilitates easy movement throughout the spaces.
Design Concept
The design concept focuses on the relationship between wooden pillars and rammed earth walls. The pillars provide structural support for the roof and help define movement throughout the building. Rammed earth walls contribute to the design's durability and thermal efficiency while connecting with the local architectural style. This combination promotes an effective dialogue between the building and the natural landscape.
Circulation and Spatial Arrangement
Circulation is designed to guide visitors smoothly from one area to another. Guests can easily move between hotel rooms, event spaces, and relaxation areas. A prominent tower serves as a central feature, offering scenic views of the nearby vineyards. The arrangement of spaces encourages both social interaction and personal time, catering to a range of user experiences.
Public Amenities
The design includes a variety of public amenities, such as indoor and outdoor pools, a badminton court, a fitness room, and a wellness area. These amenities are linked through an arcade that enhances accessibility and fosters community interaction. The wellness area includes facilities like massage rooms and a sauna, which add to the overall comfort for guests.
Design Details
Natural light plays an important role in this design. Skylights throughout public areas create different moods, balancing brightness and intimacy for visitors. An outdoor pool bar offers a space for leisure and socializing, enhancing the relaxed atmosphere of the environment. Such thoughtful details show a commitment to blending function and a connection to the landscape.























































