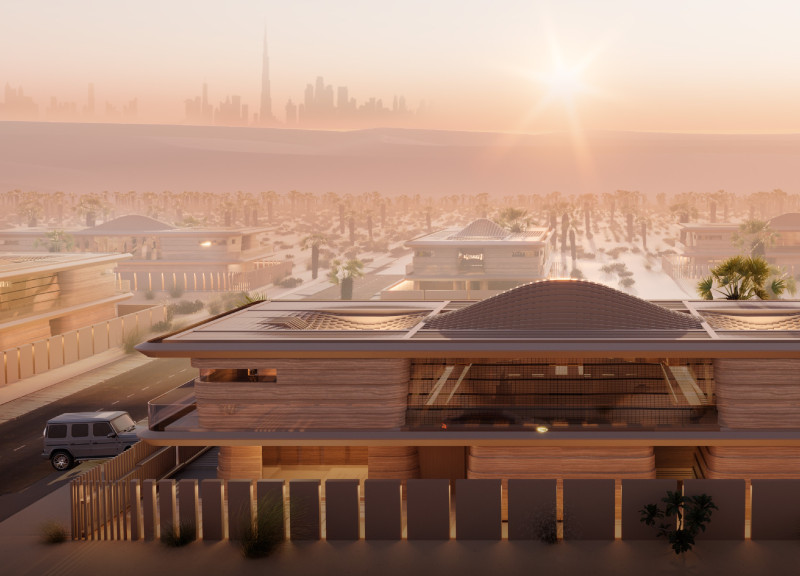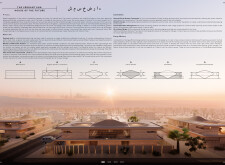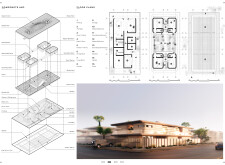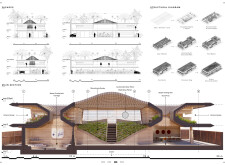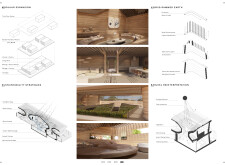5 key facts about this project
### Project Overview
The Verdant Sun - House of the Future, located in an unspecified desert climate, integrates principles of sustainable living with traditional cultural elements. The design reflects an intent to create harmonious spaces that accommodate both communal activities and individual privacy, effectively responding to the environmental challenges characteristic of the region.
### Privacy and Spatial Organization
The architectural layout prioritizes privacy through the careful segregation of spaces. The configuration allows for a dynamic interaction among communal areas while providing opportunities for solitude in private chambers. The integration of "The Majlis" serves as a traditional gathering space that facilitates connectivity within the home, encouraging social interaction yet respecting personal boundaries.
### Material and Environmental Innovation
The project employs several sustainable materials and techniques. Rammed earth is utilized for its thermal mass and durability, sourced locally to minimize transportation impact. Prefabricated modular components enhance structural efficiency and reduce construction time. Innovative solar textiles act as shading and ventilation solutions, contributing to overall energy efficiency. Additionally, traditional design elements, like the barjeel, are reinterpreted to balance privacy and light, further enhancing the indoor climate.
The sustainability strategy includes intelligent water management systems to optimize rainwater collection and reduce environmental impact. Energy-efficient features, such as strategically placed ventilated spaces, decrease dependence on mechanical climate control. The design approach also incorporates zero-waste principles, minimizing construction waste and encouraging composting practices throughout the home.
### Spatial and Functional Elements
Functional spaces within the design include interior gardens that serve both aesthetic and ecological purposes, enhancing indoor air quality. Each room is designed for specific functions while ensuring access to natural light and ventilation. The architecture allows for flexibility and future expansion, enabling occupants to adapt their living spaces as needs evolve. This commitment to adaptability reflects a thoughtful consideration of both immediate and long-term user requirements.
The architectural strategy bridges cultural heritage and modern convenience, exemplifying a proficient response to the demands of contemporary desert living. By utilizing local materials, the design contributes to a reduced carbon footprint while promoting community engagement and environmental stewardship.


