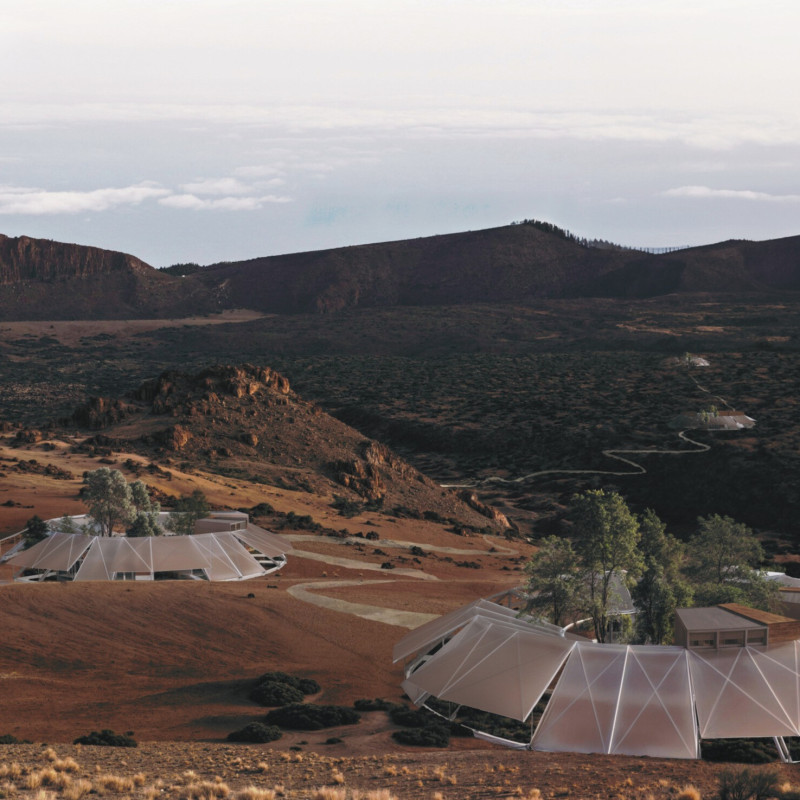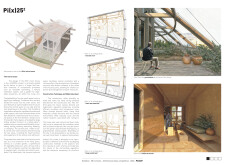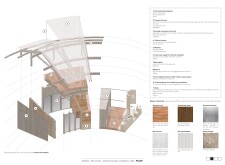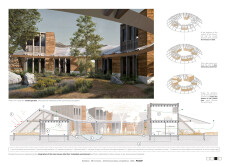5 key facts about this project
## Project Overview
The Pi(x)² micro house is a 25m² dwelling designed to address modern housing challenges through sustainable principles and efficient spatial organization. It emphasizes ecological responsibility while fostering community interaction. The design aims to create a functional and livable space with a minimal environmental impact, reflecting a commitment to both sustainability and collaborative living.
## Spatial Strategy
The layout of the micro house is segmented into distinct functional zones, facilitating various activities such as eating, working, and exercising. This modular configuration maximizes utility in a compact footprint and promotes a sense of spaciousness through an open design. The arrangement encourages fluidity between spaces, fostering both privacy and communal engagement.
### Sustainability and Material Selection
Sustainability is a cornerstone of the Pi(x)² micro house, characterized by the use of locally sourced and environmentally sensitive materials. Key features include:
- **Rammed Earth** for walls, providing thermal mass and acoustic benefits.
- **Stained Local Wood** for framing and cladding, connecting the structure to its surroundings while offering natural insulation.
- **Recycled Aluminum** for elements like roofing, promoting ventilation and natural light.
- Additional sustainability strategies such as rainwater harvesting, natural ventilation through a chimney effect, and the inclusion of an integrated vegetable garden support ecological resilience and encourage self-sufficiency among residents.
The design further integrates essential utilities within the architectural volumes, ensuring functional efficiency while maintaining aesthetic integrity.






















































