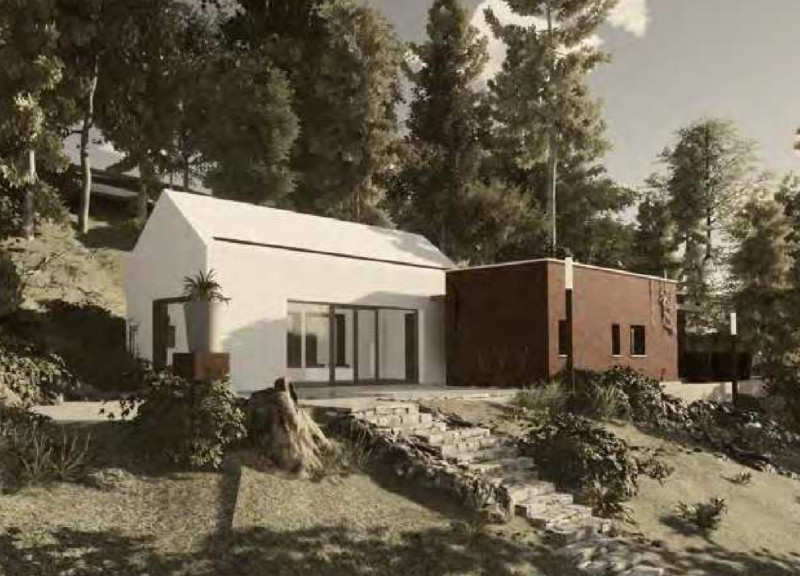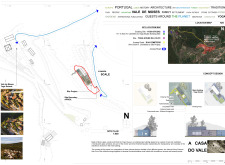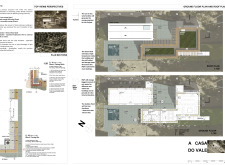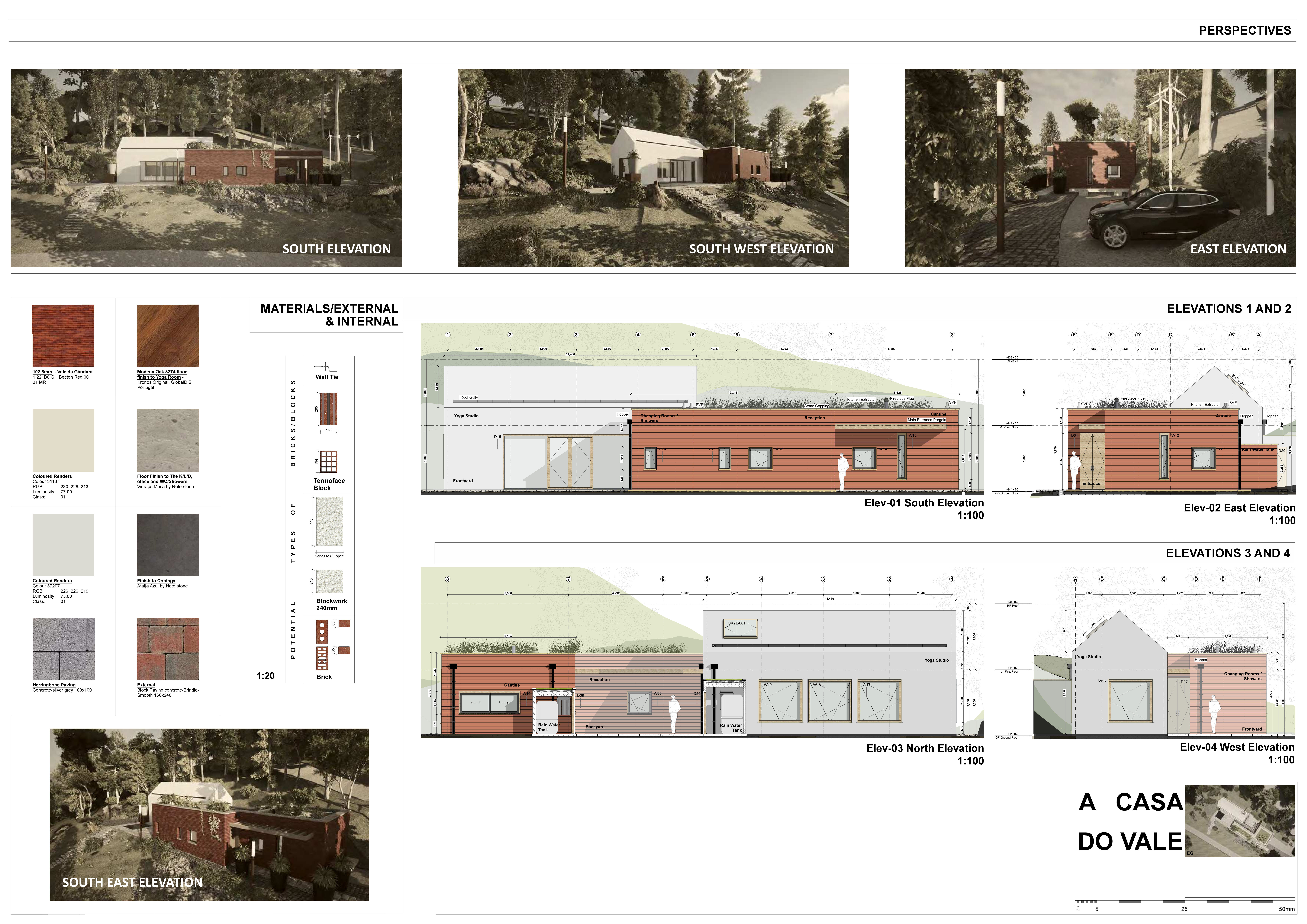5 key facts about this project
The architecture consists of three interconnected volumes that create eight distinct spaces, including a spacious yoga studio, an administrative office, restrooms, and a communal kitchen that flows into a living room. The layout is carefully considered, promoting both accessibility and a sense of serenity. The design takes advantage of natural light and views, with extensive use of glazing to create a connection between indoor and outdoor environments.
Sustainable Design and Material Selection
One of the defining characteristics of Casa do Vale is its commitment to sustainable architectural practices. The project employs a green roof that not only enhances the aesthetics but also provides insulation and helps manage rainwater. A rainwater harvesting tank is included to sustainably supply the facility’s water needs. The use of durable materials such as block and brick contributes to the longevity of the structure, while mineral wool quilt and expanded polystyrene provide efficient insulation, ensuring energy efficiency throughout the year.
The careful choice of materials supports the building’s functional requirements while reinforcing its ecological credentials. The warm tones and textures of the brick facades blend seamlessly with the natural surroundings, enhancing the overarching design narrative.
Functional and Aesthetic Integration
The architectural design effectively merges functionality with aesthetic sensibility. Large windows in the yoga studio invite natural light and create an immersive atmosphere conducive to meditation and mindfulness practices. The internal arrangement facilitates a flow of movement and interaction, with defined pathways connecting various spaces.
Unique features of the project include the shallow pond integrated into the landscape, serving as a natural reservoir and a visual focal point. This element, combined with the thoughtful orientation of the building—which aligns with prevailing winds and sunlight—improves passive climate control, thus enhancing occupant comfort.
Casa do Vale not only serves as a wellness retreat but also stands as an exemplary model of thoughtful architectural design. The combination of sustainable innovations, careful material selection, and integration with the landscape positions this project as a significant addition to contemporary architectural discourse.
For more details on Casa do Vale, including architectural plans, sections, designs, and ideas, the project presentation is available for exploration.


























