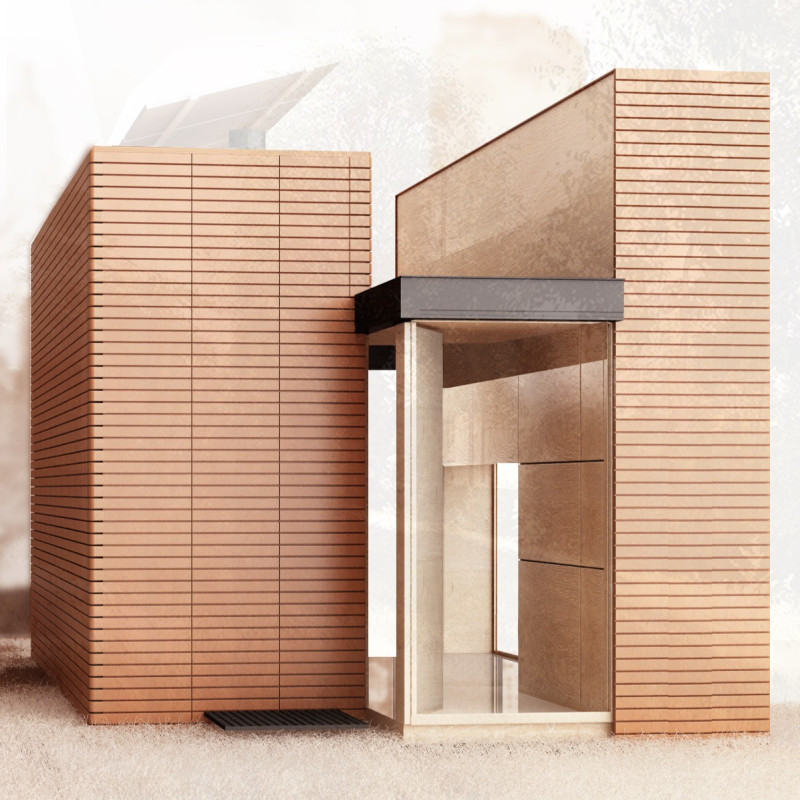5 key facts about this project
The design features a compact residence intended for two people, with a total building area of 25 square meters and a usable space of 19 square meters. Positioned in either an urban setting or a natural landscape, the house emphasizes ecological principles while providing functional living space. The overall design includes a ventilated facade, which improves thermal regulation and promotes a connection to the surroundings.
Building Concept
The house is constructed using low environmental impact materials, which play a significant role in promoting sustainability. Key materials include wood, stone, clay, and recycled metal for structural support. These materials are intentionally left in their natural state, helping to minimize volatile organic compounds (VOCs) and ensuring a healthier indoor atmosphere. A modular design approach with standardized components, each measuring 60 cm, allows for adaptability to the residents' changing needs while reducing waste during construction.
Energy Efficiency
A central focus of the design is energy efficiency, incorporating both passive and active systems that enhance performance. The geothermal energy system regulates indoor temperatures by utilizing stable underground temperatures, which cuts down on reliance on conventional energy sources. Cross-ventilation strategies are achieved through roof windows, promoting natural air circulation and thermal comfort. Additionally, the building’s east-west orientation maximizes solar exposure, improving energy performance and providing ample natural light to living spaces.
Water Management
The project includes a rainwater harvesting system designed to collect and store water for household use, especially for washing machines. This approach highlights efficient resource management while staying true to the aesthetic concerns of the residence. Cisterns are built into the facade and feature a double thermal wall to reduce heat loss and protect the water from contamination, further emphasizing the commitment to sustainability.
Renewable Energy Integration
Photovoltaic solar panels are installed on the roof to convert solar energy into electricity and thermal energy for heating water. This integration supports the building’s functionality and reduces environmental impact. The careful planning of these energy features is a key aspect of the design, enhancing overall efficiency while maintaining a balance with the outdoor environment.
The design integrates features that provide a connection between indoor and outdoor spaces, paying attention to natural light and ventilation. This thoughtful approach ensures a practical and sustainable living space that aligns with contemporary ecological architectural principles.



















































