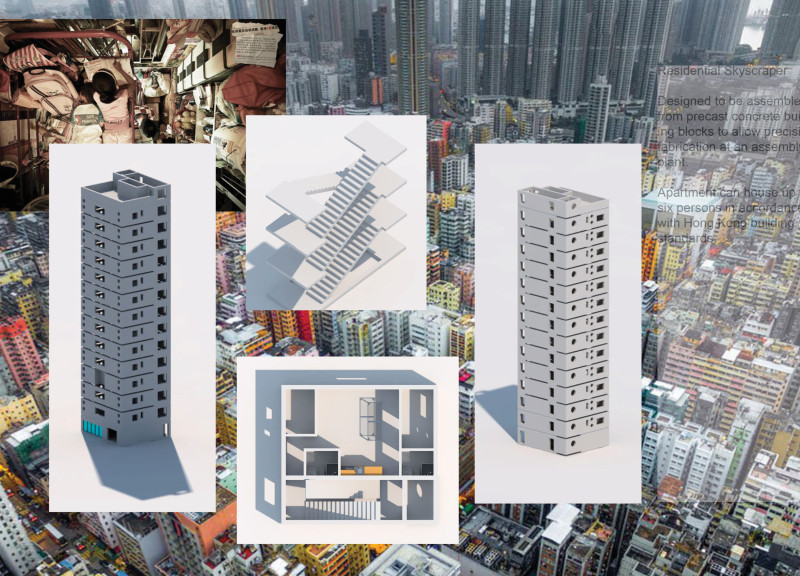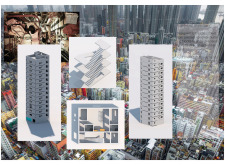5 key facts about this project
### Overview
Located in Hong Kong, the residential skyscraper design addresses the challenges of high-density living in urban environments. The project aims to provide effective housing solutions for multiple residents within limited spatial confines. Employing precast concrete building blocks, the design not only facilitates efficient construction processes but also integrates principles of sustainable architecture.
### Spatial Strategy and User Experience
The design features modular, vertically stacked units that allow for adaptive interior configurations. Each apartment is developed to accommodate up to six inhabitants, prioritizing practical living spaces while conforming to local building standards. The inclusion of an external staircase enhances accessibility and circulation, decreasing congestion within the building and promoting alternative pathways for residents. Furthermore, the layout encourages social interaction through the provision of community-oriented spaces, contributing to a sense of connectedness in a densely populated area.
### Material Selection and Sustainability
Precast concrete serves as the primary structural material, chosen for its durability and thermal mass properties, which contribute to energy efficiency. This method enables rapid assembly while minimizing disruptions in the urban context. Additional materials include glass for natural light and aesthetic appeal, steel for structural reinforcement, and wood to add warmth to interior spaces. The sustainable approach is further emphasized through energy-efficient systems that align with the project's overall goal of promoting eco-friendly urban living.


















































