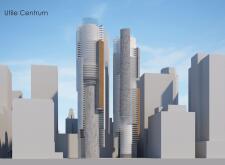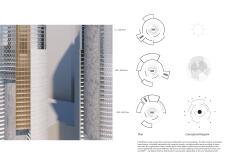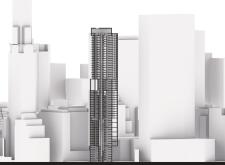5 key facts about this project
The Utile Centrum is located in Midtown and focuses on revitalizing older office buildings as part of a response to a rezoning proposal by the Department of City Planning. The design centers on the principle of Utilitarianism, aiming to enhance collaboration and communication. By positioning a central public space at the heart of the building, it encourages interaction, creating an engaging work environment.
Spatial Organization
The central structure of Utile Centrum promotes public space filled with ramps and stairs. This layout facilitates movement and interaction, allowing office spaces to spiral outward from the core. Such design improves accessibility and fosters a sense of community among users, reflecting modern workplace needs that focus on teamwork.
Materiality
Materials are critical to the overall feel and function of the building. The public area features perforated wire-framed panes, allowing natural light to enter while maintaining visibility. This choice supports the idea of openness, inviting collaboration within the workplace.
In the semi-public office spaces, warm wooden textured panels create a welcoming environment. This material contrasts with the formal aspects of the design, enhancing the user experience and promoting professional engagements.
Private Spaces
For areas designed for focused work, stoned facades provide stability and privacy. The use of stone in these sections aligns with the need for quiet spaces while adding visual strength to the overall structure.
Utile Centrum combines functionality with aesthetic appeal, creating a lively office environment that supports teamwork. The layout encourages connectivity through its central public space and accessible paths. Features like expansive ramps contribute to a unique experience, reinforcing collaboration in everyday work life.





















































