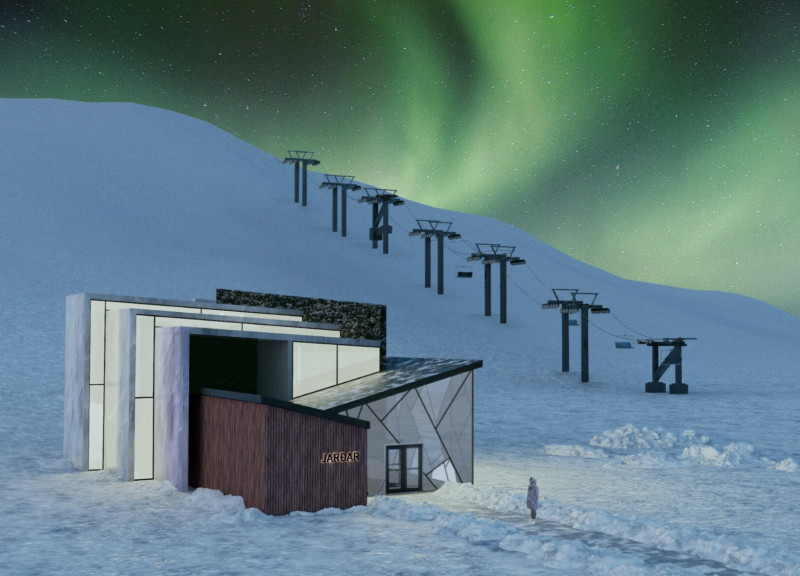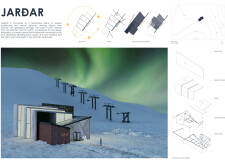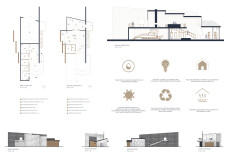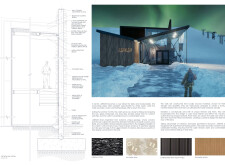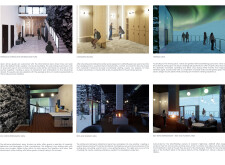5 key facts about this project
### Project Overview
JARÐAR is a ski lodge located in Iceland, designed to support recreational and leisure activities within a winter landscape. The project emphasizes a strong connection to the local environment, reflecting the essence of Icelandic culture through contemporary architectural design. The concept positions the structure to coalesce with its natural surroundings, establishing a functional and aesthetic relationship with the landscape.
### Spatial Strategy and Organization
The architectural layout features multiple interconnected volumes, each serving distinct functional purposes. The first floor includes essential visitor amenities such as an equipment rental area, changing rooms, and restrooms, all designed for optimal accessibility. On the second floor, a self-service refreshment area and a panoramic viewing deck offer occupants diverse experiences while encouraging interaction with the spectacular Icelandic vistas. The spatial organization promotes an intuitive flow, effectively guiding users through the lodge and encouraging engagement with outdoor activities.
### Materiality and Sustainability
The material palette is derived from local resources, enhancing the building’s connection to its geological context. Obsidian stone provides durable, visual texture; Icelandic spar is used to optimize natural lighting within the interiors; and corrugated metal panels create a weather-resistant exterior. The choice of Icelandic wood for interior finishes introduces warmth, while concrete is employed for foundational support, ensuring resilience against environmental challenges. Sustainability is a focal point of the design, featuring water-efficient fixtures, a geothermal heating system that utilizes Iceland’s natural resources, and large glass panels that facilitate abundant natural light, reducing reliance on artificial sources.


