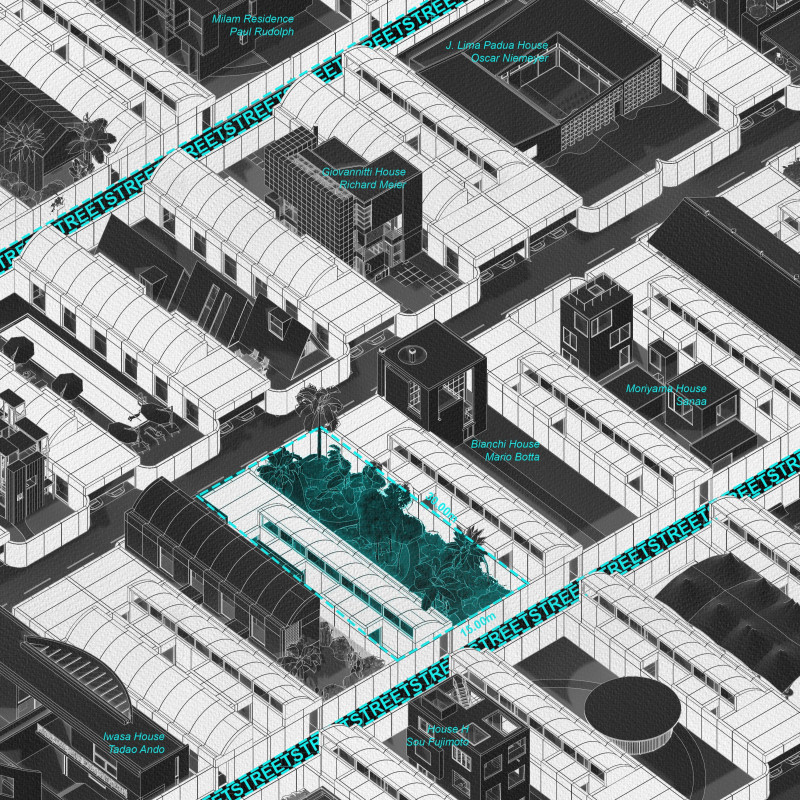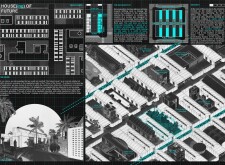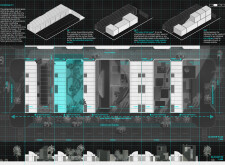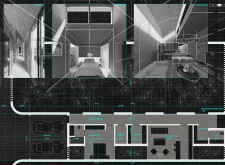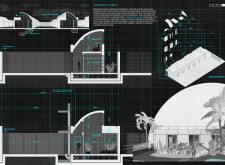5 key facts about this project
### Overview
The "HOUSE(ing) OF FUTURE" project is situated within an urban context, aiming to redefine modern housing by prioritizing adaptability, connectivity, and community integration. The initiative seeks to address the complexities of contemporary urban living while promoting a framework that supports flexible and sustainable residential solutions.
### Spatial Configuration and Community Integration
The design incorporates a grid-like urban fabric that juxtaposes private residences with communal areas and essential public amenities, fostering a sense of individuality among housing units while contributing to the overall neighborhood identity. Central to this layout is the "nuclear plot" concept, which facilitates an integrated environment where residential, public, and private spaces coexist harmoniously. Open courtyards and landscaped areas serve to enhance communal life, offering informal gathering spots that encourage social interaction among residents and visitors.
### Material Choices and Sustainability
Materials selected for this project reflect a commitment to sustainability and durability. Reinforced concrete is employed for structural integrity, while prefabricated panels enable efficient construction and adaptability for future modifications. Insulating materials are utilized to enhance energy efficiency, and steel and glass elements are incorporated to maximize natural light. Additionally, the project promotes environmental responsibility by emphasizing natural ventilation and the use of local materials, reducing the carbon footprint associated with transportation and supporting local economies. These choices underscore a balance between aesthetic appeal and functional longevity in residential design.


