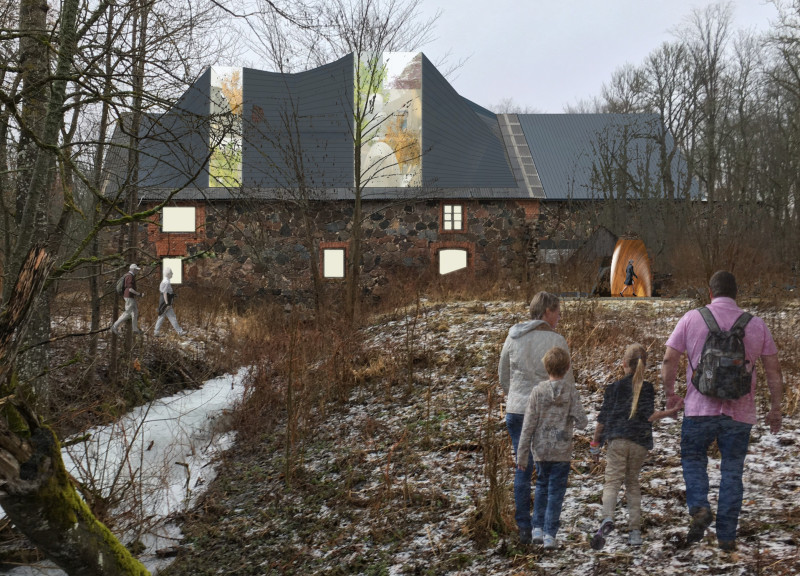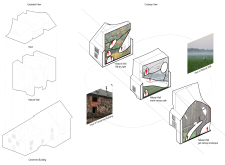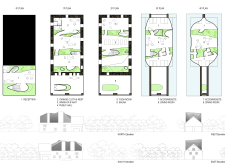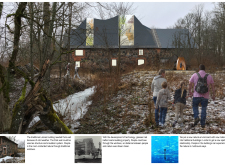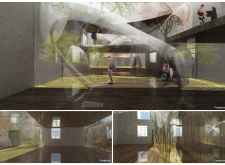5 key facts about this project
## Project Overview
The project is situated within a natural landscape, reflecting a synthesis of traditional Latvian architectural principles with contemporary design methodologies. It aims to harmonize the built environment with its surroundings while considering local climatic conditions.
## Integration with Nature
Central to the design is the 'Natural Wall' concept, which incorporates multifunctional elements for lighting, ventilation, and visual connection to the exterior environment. This feature not only enhances the interaction between the occupants and surrounding nature but also fosters an appreciation for the landscape.
## Material Selection
The material palette reflects a thoughtful combination of traditional craftsmanship and modern techniques. Natural stone is employed for foundational elements, providing thermal stability, while glass is utilized to enhance visibility and connectivity between indoor and outdoor spaces. The use of wood in the interior contributes warmth and comfort, particularly in flooring and furnishings, whereas metal roofing ensures structural integrity and durability. Sustainable practices are prioritized through the selection of low-impact insulation materials and the integration of solar technology, reinforcing the project's commitment to energy efficiency.
## Spatial Arrangement
The design encompasses multiple levels, with floor plans organized to optimize usability and promote an open flow. Each area is tailored for specific activities, including communal reception areas and tranquil yoga spaces. Strategic cutaway views facilitate natural light and scenic outlooks, creating therapeutic environments that evolve with the seasons, all within a setting conducive to relaxation and mindfulness.


