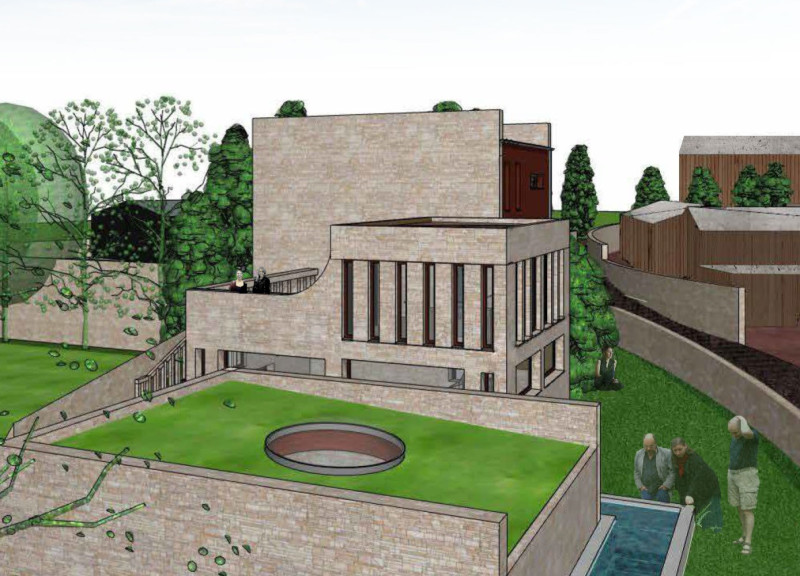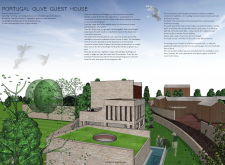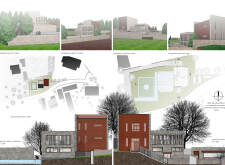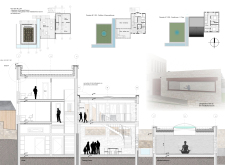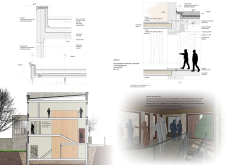5 key facts about this project
## Overview
Located in a small town in Portugal, approximately 15 kilometers from the Atlantic coast, the Portugal Olive Guest House is designed as a tranquil retreat that harmoniously integrates with its natural surroundings. The project aims to provide a functional space encouraging various activities, including dining, meditation, and social interactions. The design intent emphasizes the creation of an environment that fosters relaxation and connection among guests while respecting the landscape.
### Spatial Organization and Experience
The guest house features a three-level structure, comprising two upper floors and a basement, strategically allocated into specific functional zones. Key areas include a meditation room situated on the lower level, enhanced by surrounding water features that promote a serene atmosphere. The tasting room, located on the upper levels, offers expansive views of the adjacent olive groves, reinforcing the connection to the local landscape. The thoughtful arrangement of spaces, supplemented by gardens and water elements, enhances the guest experience by facilitating relaxation and contemplation.
### Material Selection and Sustainability
The construction reflects a commitment to sustainability through the use of environmentally friendly materials and building practices. Structural walls are made of reinforced concrete for durability, while natural stone cladding integrates the building aesthetically with its surroundings. The design incorporates insulation materials to ensure thermal efficiency, minimizing energy consumption. Wood accents in both interior and exterior applications contribute warmth and texture, further grounding the structure within its environment. This environmentally conscious approach not only ensures structural integrity but also aligns with contemporary standards of sustainable architecture.


