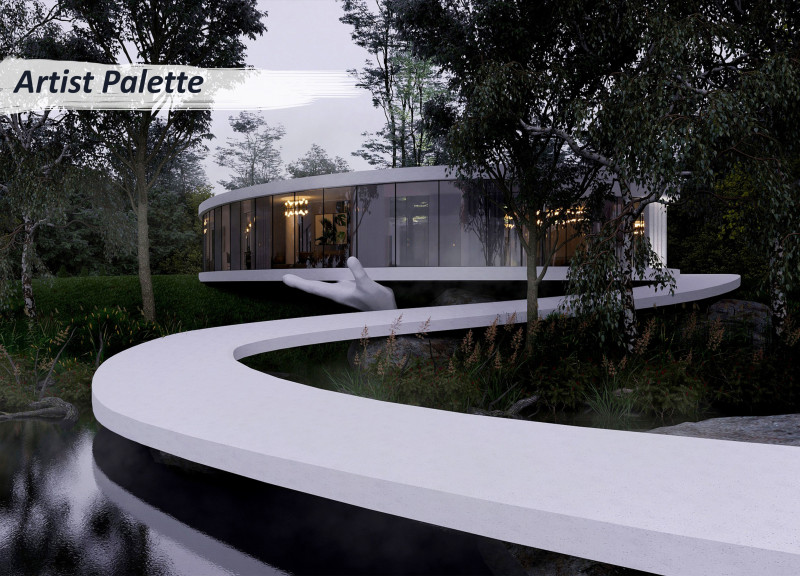5 key facts about this project
The design reveals a modern structure that reflects an artistic vision and is positioned harmoniously within its surroundings. The building serves a dual purpose, functioning as both a home and a creative workshop. Its design is inspired by an artist's palette, featuring an oval shape that maximizes natural light and offers expansive views, thus fostering an environment that encourages creativity.
Spatial Organization
The layout promotes a natural flow between the living area and the workshop, with a central atrium acting as the core of the design. This arrangement supports interaction and creativity, which are vital to its function. The atrium allows ample sunlight to reach all sides of the interior, enhancing the overall experience and livability of the spaces.
Artistic Elements
An important aspect of the design is the inclusion of sculptural features, particularly an external sculpture symbolizing an "artist's hand." This element complements the structure's artistic themes and adds visual interest. The many windows throughout the building not only bring in natural light but also strengthen the relationship between the inside and outside, providing a bright and welcoming environment.
Materials and Aesthetics
Inside, the design adopts a minimalist style, dominated by white surfaces that serve as a backdrop for various artworks. Uniquely shaped columns enhance the sense of movement within the space while also reflecting light. These choices create a simple yet effective visual experience, balancing practicality with artistic expression.
Pathway to Nature
The pathways lead from the building to a nearby lake, designed to mimic brushstrokes. This design choice emphasizes the connection to nature and enriches the overall narrative of the structure, allowing occupants to experience the landscape as part of their artistic journey. The integration of these elements enhances not only the functionality of the building but also deepens its engagement with the environment.





















































