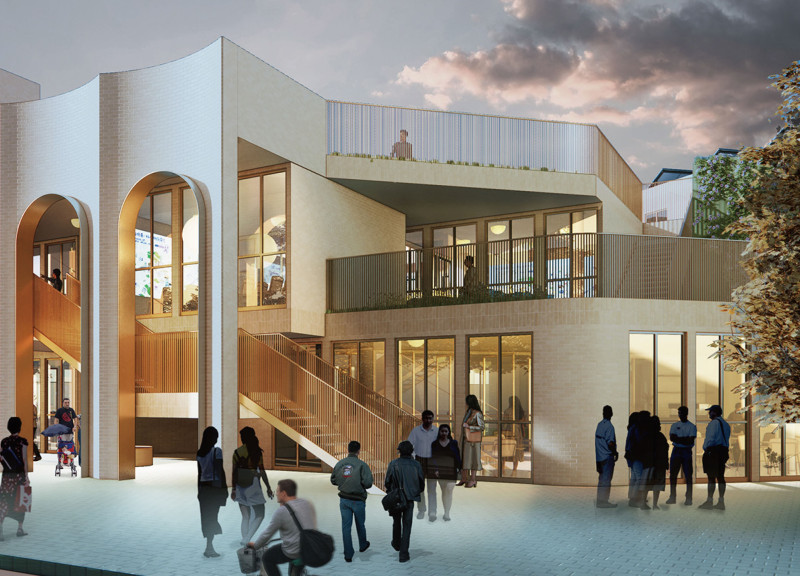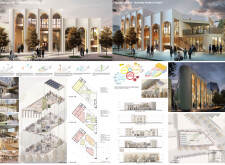5 key facts about this project
### Project Overview
Lilong Arcade, also referred to as Huayang People's Place, is located in an urban area and is designed as a multifunctional community space that prioritizes social interaction and accessibility. The intent is to create a setting that meets diverse community needs while fostering inclusivity and engagement among users. The design is informed by an in-depth analysis of local cultural dynamics and demographic factors, allowing it to serve multiple community groups, including the elderly, local service providers, and general visitors.
### Spatial Strategy
The internal organization of Lilong Arcade is thoughtfully arranged to accommodate various user groups effectively. The ground floor features flexible spaces that can be adapted for different community activities such as markets, exhibitions, and social events. Additionally, strategically placed government service areas ensure easy access and promote user-friendliness. The provision of services specifically for the elderly throughout the building integrates this demographic into the community, facilitating social interaction and engagement. Exploded axonometric drawings elucidate the spatial relationships and flow within the building, reflecting an intuitive design that encourages exploration.
### Material Selection and Sustainability
The building employs a diverse palette of materials with specific functional and aesthetic attributes. Brick provides durability and thermal efficiency, while a light-colored finish complements the overall modern aesthetic. Large glass openings enhance natural light penetration, supporting visual connectivity between indoor and outdoor environments. Structural steel allows for expansive open spaces suitable for gathering, and reinforced concrete provides robustness and design flexibility.
In terms of sustainability, the design incorporates solar panels and natural ventilation strategies to minimize reliance on mechanical systems, resulting in reduced operational costs and environmental impact. Accessibility features, such as ramps and wide corridors, are also included, ensuring the space accommodates all users, regardless of ability. These design elements collectively support the building's purpose as a lively, inclusive community hub that adapts to its users' evolving needs.




















































