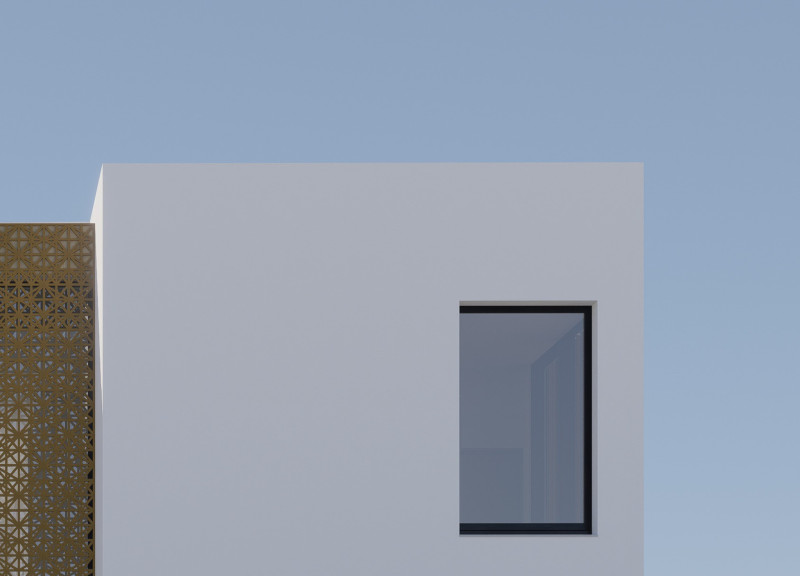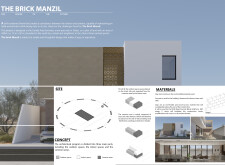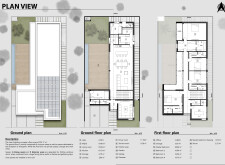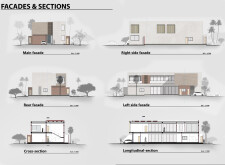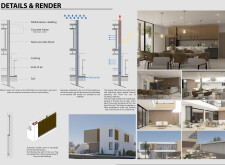5 key facts about this project
### Overview
Located in Dubai, United Arab Emirates, the project is designed to establish an integrated relationship between interior living areas and the surrounding environment. The design addresses the climatic and social challenges of the region, aiming to enhance both accessibility and comfort for residents.
### Spatial Organization
The layout divides the program into three distinct zones: outdoor spaces, indoor living areas, and communal spaces. This strategic segmentation allows for functional clarity while maintaining connectivity between areas. Indoor living spaces incorporate folding windows, enhancing flexibility for social interactions and celebrations, effectively bridging indoor and outdoor environments.
### Material Selection and Sustainability
Material choices emphasize sustainability and efficiency. Key materials include eco-friendly clay for structural integrity, concrete for framework support, and Mud-Concrete Block (MCB), which enhances thermal performance through a combination of traditional and modern techniques. This innovative approach to material use aids in regulating indoor temperatures and minimizing reliance on mechanical cooling systems. Additionally, the building features photovoltaic solar panels and automatic shutters to manage energy consumption and improve climate adaptability.
These design strategies ensure a balance of private and communal spaces, with the ground floor dedicated to shared activities and the upper floor reserved for private living quarters. The architectural composition also reflects local aesthetic values, harmonizing modern lines with traditional textures to create a cohesive and contextually relevant structure.


