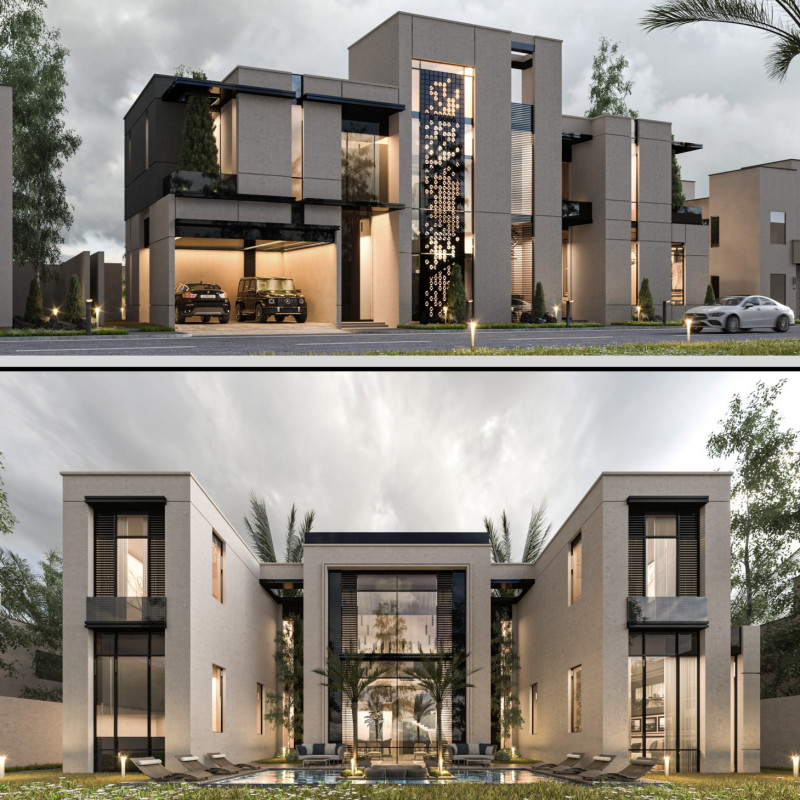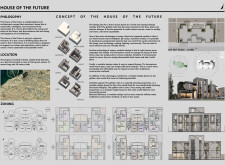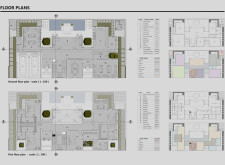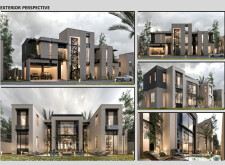5 key facts about this project
### Overview
The project is situated in Dubai, United Arab Emirates, on a 450 square meter site, designed with a focus on sustainability, adaptability, and community engagement. The goal is to create a residence that reflects contemporary values and aspirations, integrating innovative architectural methodologies and materiality to enhance the quality of life for its inhabitants.
### Modular Design Strategy
The design leverages a modular approach guided by the principles of the Golden Ratio, facilitating balance and harmony throughout the living spaces. Each standardized module incorporates pre-programmed systems for heating, cooling, lighting, and security, promoting ecological efficiency and user-friendliness. The flexibility of the layout allows homeowners to rearrange internal configurations as their needs change, ensuring a personalized living experience. This adaptability, combined with the potential for easy expansion or reduction of space, aligns with sustainability goals by providing a cost-effective alternative to traditional construction.
### Material Selection and Aesthetic Integration
A carefully curated palette of materials ensures both durability and modern aesthetics. The exterior features outdoor beige and gray paints that provide a neutral visual appeal. Dark glass elements enhance transparency, while black aluminum contributes to structural strength and a sleek exterior. These materials are selected not only for their visual impact but also for their performance in Dubai's climate, offering low maintenance and longevity. The design engages with its surroundings through extensive landscaping, reinforcing a connection with nature while maintaining a contemporary architectural expression.
### Spatial Organization and Functional Zoning
Strategic spatial organization is evident through the careful zoning of various functional areas, including gardens, parking, and living spaces. The open floor plans connect private and communal areas, fostering sociability while maintaining privacy. Elevation views showcase a dynamic interplay of materials and spatial volumes, with large windows that facilitate natural light and outward views. The exterior design balances aesthetic consideration with functional requirements, establishing a harmonious integration of the structure within its environment.






















































