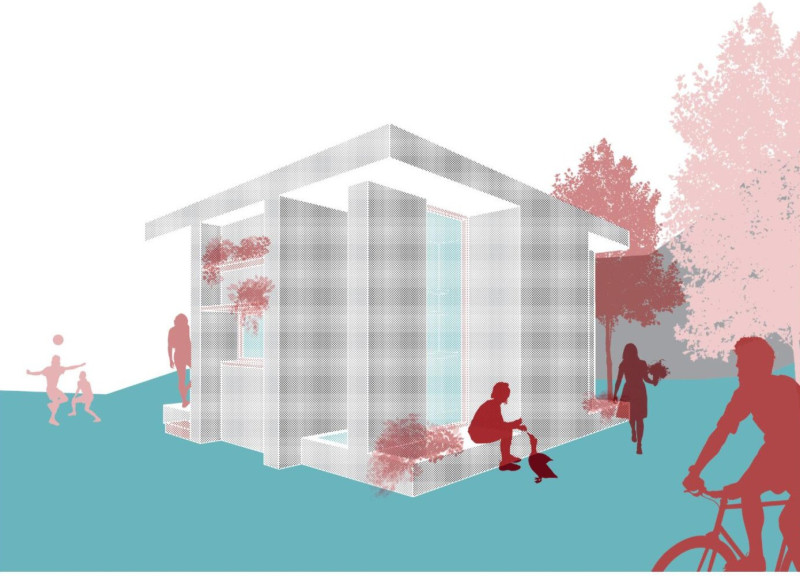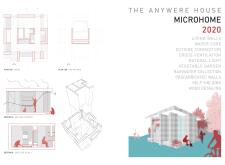5 key facts about this project
The Anywhere House Microhome showcases a thoughtful integration of ecological design and compact living. Located in an area that likely promotes environmental awareness, the dwelling emphasizes modern lifestyles while encouraging sustainable practices. The design concept combines practicality with visual appeal, reflecting a growing need for efficient and eco-friendly housing solutions.
Living Walls
-
The use of living walls is a key feature of the Anywhere House. These vertical gardens not only enhance the aesthetics of the home but also improve air quality and support local biodiversity. By bringing plants into the structure, the design creates a balance between indoor comfort and outdoor nature, fostering a sense of harmony.
Water Management
-
A central water core is an important part of this design, addressing issues related to water conservation. This system includes rainwater collection, allowing the home to use natural resources efficiently. The placement of this core within the layout emphasizes the commitment to sustainable living, providing an innovative solution for modern needs.
Natural Ventilation and Light
-
The design optimizes natural ventilation and light, featuring strategically placed windows and openings. This allows fresh air to flow throughout the spaces, reducing the reliance on artificial cooling. The result is bright interiors that boost the mood and create a more pleasant living environment.
Structural Efficiency
-
Prefabricated walls illustrate modern construction methods in the microhome. This approach streamlines the building process and minimizes waste, which aligns with the principles of sustainable architecture. The self-holding structure adds stability, making it adaptable to different environmental conditions. Wood detailing throughout offers warmth and texture, enhancing the overall comfort and inviting atmosphere within the home.




















































