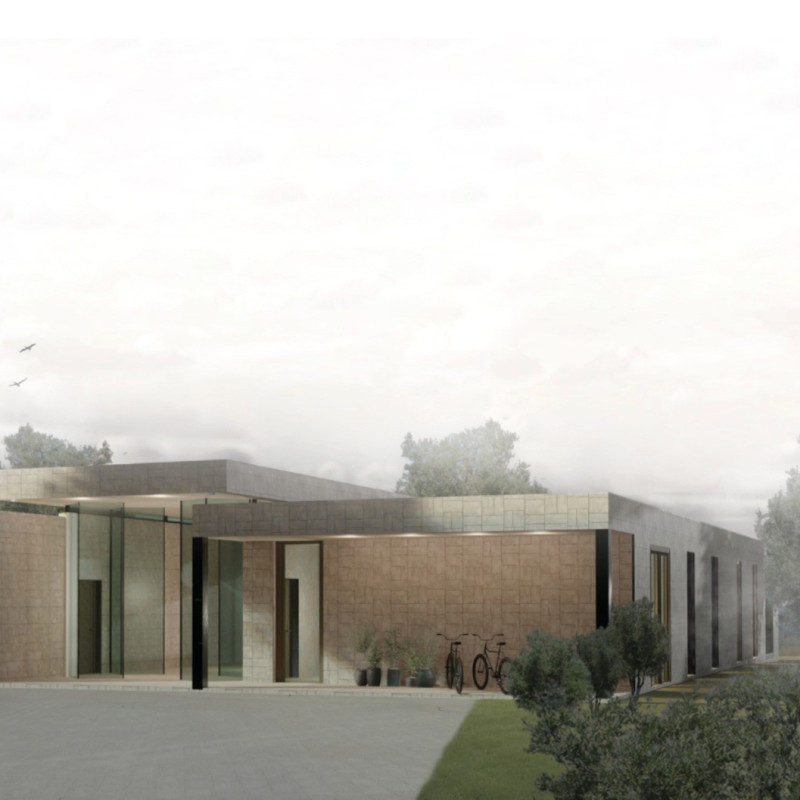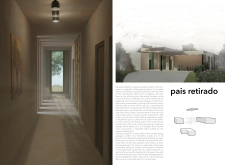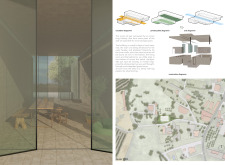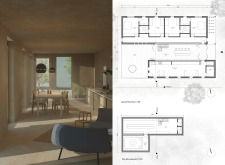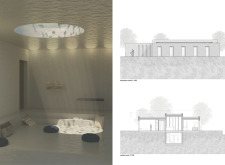5 key facts about this project
### Project Overview
"Pais Retirado" is a guest residency project located in an olive farm in the rural region near Batalha, Portugal. The facility is designed as a multifunctional space that serves not only as a guest house but also accommodates the operational needs of the farm. Its design prioritizes the integration of the built environment with the surrounding agricultural landscape, fostering both community engagement and individual relaxation.
### Spatial Configuration and User Interaction
The architectural layout incorporates an olive oil tasting room as a focal point, facilitating experiential learning about olive production. This space promotes sensory engagement with the land while supporting the dual purposes of production and guest interaction. The design features high roofs and expansive glass window-doors that enhance visual connections to the olive grove and adjoining landscapes. These elements create a continuous dialogue with nature, encouraging a harmonious coexistence of indoor and outdoor experiences. The interior spaces are organized around a long corridor that connects diverse areas while integrating functional storage, complemented by artistic wall treatments that reflect the surrounding landscape. Open-plan living and dining areas bathe in natural light, fostering social interactions among guests, while private bedrooms offer personal retreats with easy access to common spaces.
### Material Selection and Sustainability
The project employs local materials, such as limestone for external facades and interior plaster, which align with the natural palette of the region and provide thermal insulation. Pine wood accents contribute warmth to communal areas, and traditional Portuguese azulejos are used in the kitchen to highlight local craftsmanship. Emphasizing sustainability, the design incorporates large windows for natural heating and cooling, facilitating minimal energy consumption. Outdoor terraces and garden layouts enhance the connection to the environment, promoting al fresco dining and activities that allow guests to appreciate the local ecology while ensuring privacy through thoughtful landscaping.


