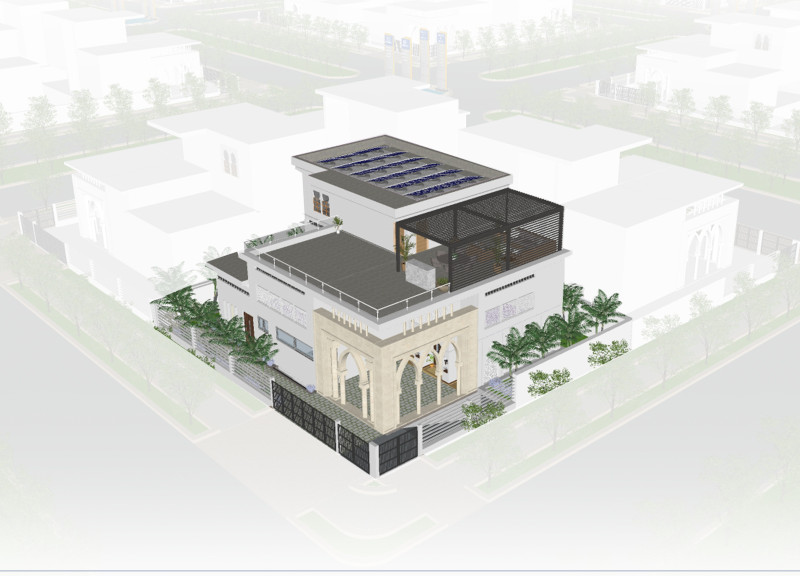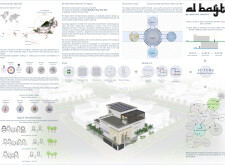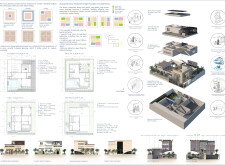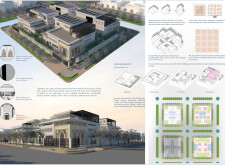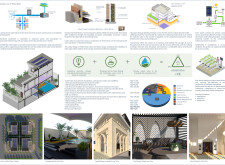5 key facts about this project
### Project Overview
Located in the United Arab Emirates, Al Bait seeks to integrate traditional Emirati culture with modern sustainable practices. The design responds to the climatic conditions of the region and caters to the diverse and expanding population. The intent is to foster community engagement, enhance family connectivity, and promote environmental sustainability while respecting the area's historical context.
### Spatial Configuration
The layout prioritizes public, semi-public, and private zones, facilitating various family and community interactions. The ground floor is designed with communal spaces for gatherings, dining, and direct access to outdoor environments, while the upper floors provide privacy through strategically arranged bedrooms accompanied by separate washrooms. This zoning approach allows for distinct living arrangements while promoting social interaction among residents.
### Material and Environmental Integrity
Al Bait employs a combination of innovative and traditional materials, including finite bricks made from desert sand, enhancing thermal performance and sustainability. Coral stone, utilized alongside these bricks, contributes to structural integrity while providing thermal regulation. The incorporation of solar panels supports energy needs through renewable resources, while wood and metal frameworks ensure flexibility and aesthetic appeal. Furthermore, the design includes systems for energy efficiency and water reuse, such as smart water management practices that repurpose greywater for irrigation and other household uses. These strategies facilitate minimal environmental impact through the use of localized materials and sustainable energy options.


