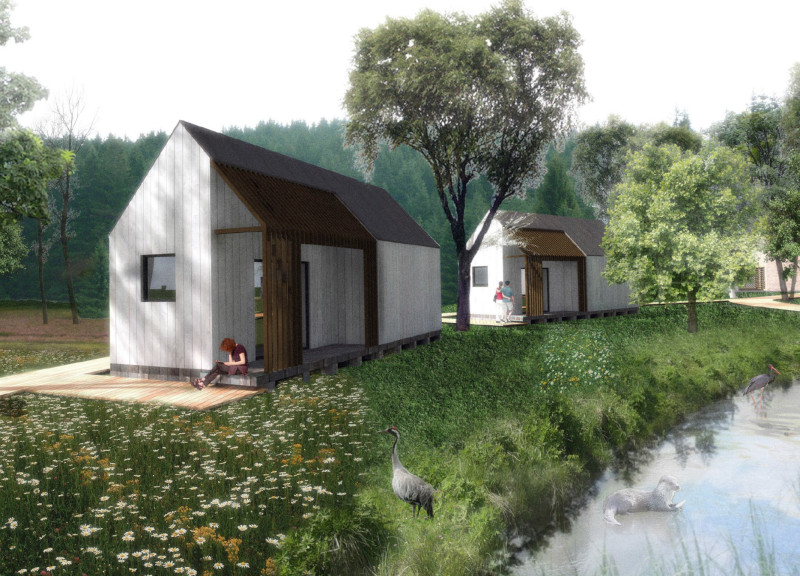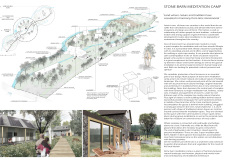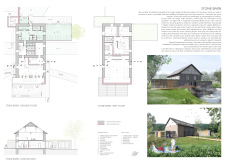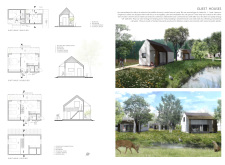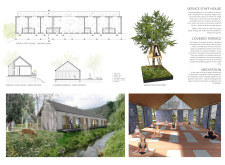5 key facts about this project
**Project Overview**
Located in the natural landscape of Latvia, the Stone Barn Meditation Camp serves as a retreat designed to promote meditation and relaxation while integrating sustainable practices. The camp aims to create a tranquil environment where visitors can reconnect with nature, reflecting the region's rich forests and ecosystems. The design is informed by traditional Latvian aesthetics, incorporating modern techniques to enhance functionality and user experience.
### Spatial Strategy and Community Integration
The layout of the camp is organized into distinct zones that separate accommodation, meditation areas, and agricultural facilities while preserving visual and spatial connections. The central building serves as a communal hub for gatherings and wellness activities, featuring a reception area, restaurant, and wellness facilities. Individual chalets are strategically positioned among the trees and alongside the creek, providing private, immersive experiences in nature. Each accommodation is self-sufficient, utilizing solar energy and rainwater collection systems.
### Material Selection and Sustainability
The selection of materials prioritizes environmental responsibility and local heritage. Key materials include stone for structural elements, reclaimed wood for flooring and decorative features, and hempcrete for its eco-friendly insulation properties. Large glass windows and sliding doors enhance natural light and connect indoor and outdoor spaces. Steel frames provide long-lasting stability. Notably, hempcrete's low carbon emissions and reclaimed wood's integration into the design minimize waste while adding historical context, emphasizing the project's commitment to sustainability.


