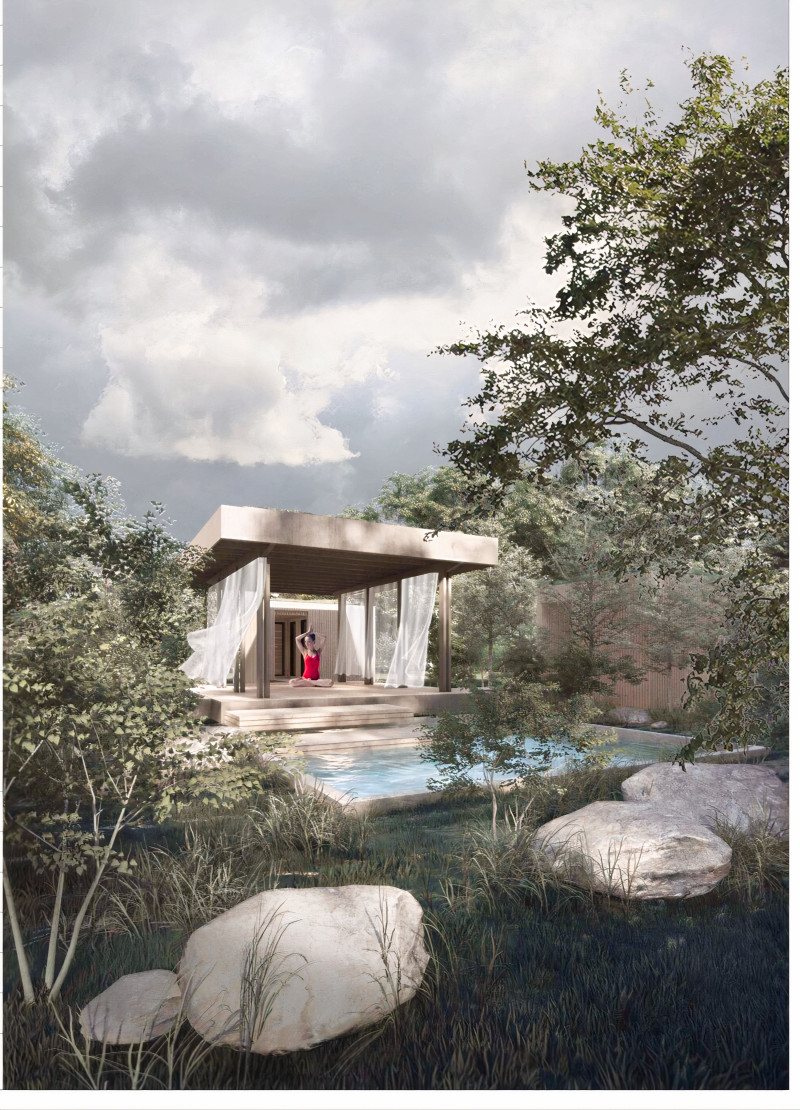5 key facts about this project
Set in a peaceful natural setting, the project is guided by the belief that architecture should foster inner balance and well-being. Drawing from Vastu principles, the layout enhances natural energy flow while maintaining strong visual and sensory ties to the landscape. At the center is the main yoga hall, positioned to benefit from natural light and cross-ventilation. Surrounding this core are clearly defined zones for meditation, living, and dining—each aligned to support clarity of movement and function.
Material Harmony and Environmental Sensitivity
Elevated structures follow the site's natural contours, reducing ecological disruption and promoting a light footprint. Indigenous plantings support local biodiversity and reinforce the project’s environmental intent. Cross-laminated timber (CLT) serves as the primary structural material, offering both durability and a reduced carbon impact. Interiors feature a combination of timber surfaces, large glazed openings, soft textiles, and natural stone, creating spaces that are warm, tactile, and calm. Through its considered use of materials and orientation, the design cultivates a quiet connection between mind, body, and the surrounding landscape.























































