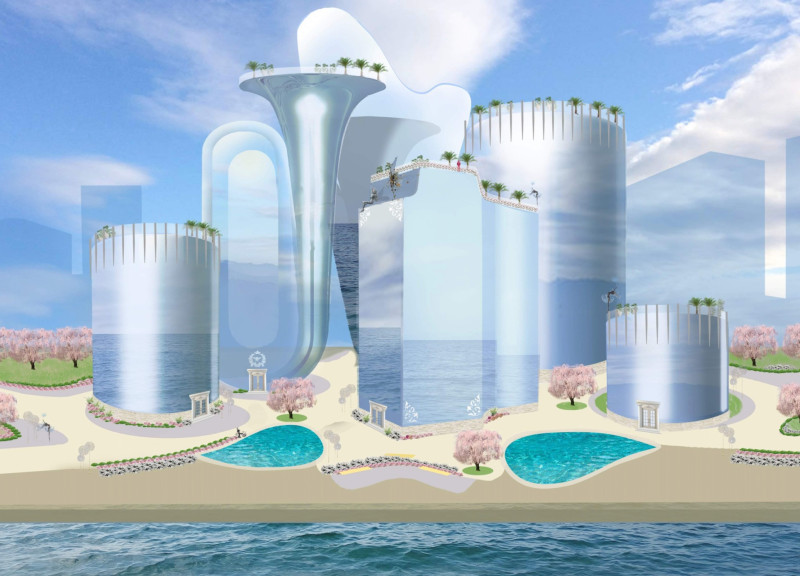5 key facts about this project
The design features a collection of modern buildings, including St. Aina City Stife, St. Arma Muer Palace II, and St. Ann Village Style. Located along a waterfront, the project is intended to promote community engagement, combining contemporary architecture with elements of the natural environment. Each structure is designed for functionality and visual harmony.
St. Aina City Stife
The layout of St. Aina City Stife consists of modern buildings positioned strategically along the water's edge. Pools and landscaped areas are incorporated throughout, prominently featuring cherry blossom trees. This combination of greenery enhances the surroundings and encourages residents to spend time outdoors, fostering interactions in a welcoming space.
St. Arma Muer Palace II
St. Arma Muer Palace II stands out with its glass facade, which allows natural light to fill the interior. The transparency created by this design choice connects the building comfortably with the outside world. Decorative elements are thoughtfully included in the facade, adding a unique character to this structure while maintaining a cohesive appearance with other buildings in the area.
St. Ann Village Style
St. Ann Village Style comprises a series of carefully arranged buildings that are surrounded by landscaped pathways and gardens. This design encourages connections among residents, making it easy for them to engage with one another. The layout promotes a smooth transition between public and private spaces, enhancing the sense of community and appreciation for the outdoor environment.
The overall design emphasizes a balance between architecture and nature, creating usable spaces that enhance the experience of living in the area. The attention to light and form results in environments that are both functional and pleasant for residents and visitors. The thoughtful integration of these elements contributes to a community-focused atmosphere, inviting engagement with both architecture and the landscape.






















































