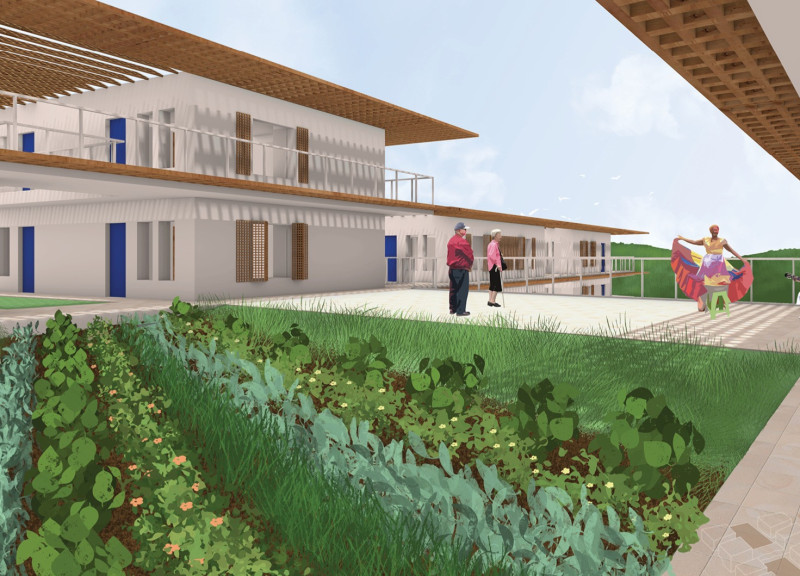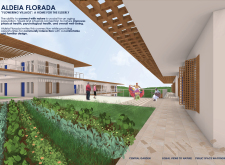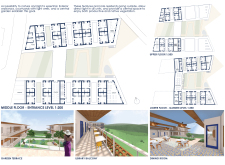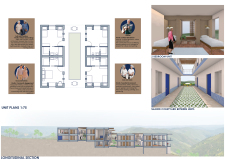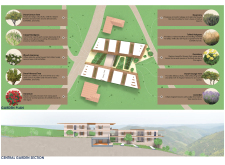5 key facts about this project
### Analytical Report on Aldeia Florada: A Home for the Elderly
**General Overview**
Aldeia Florada is situated in an environment conducive to community-oriented living aimed at the elderly population. The project focuses on creating a supportive atmosphere that fosters interpersonal connections and interactions with nature. The design emphasizes the integration of communal spaces that encourage social engagement while addressing the unique needs of older residents through thoughtful spatial organization and accessibility features.
**Spatial Strategy and Community Engagement**
The layout of Aldeia Florada is organized across multiple levels, ensuring that individual living units are interspersed with communal areas and gardens. The middle level incorporates living units arranged around shared courtyards, promoting interaction through strategically placed large windows that enhance natural light and outdoor engagement. Both the upper and lower floors maintain this theme with direct outdoor access from bedrooms and common spaces such as libraries and dining areas. Designed pathways facilitate navigation, connecting various communal facilities while allowing residents to explore their surroundings comfortably.
**Materiality and Sustainability**
The selection of materials in Aldeia Florada underscores both functional efficiency and aesthetic warmth. Geothermal clay cladding is used to optimize thermal comfort and energy efficiency, while wood contributes a natural aesthetic through structural supports and lattice screens. Durable stone tiles are incorporated in pathways and communal areas for maintenance ease. The extensive use of glass in windows and sliding doors not only increases natural illumination but also enhances connectivity with the outdoor environment. The project's sustainable practices include the incorporation of native plants within its gardens, thereby promoting biodiversity and ecological balance, which are essential for supporting the well-being of the residents.


