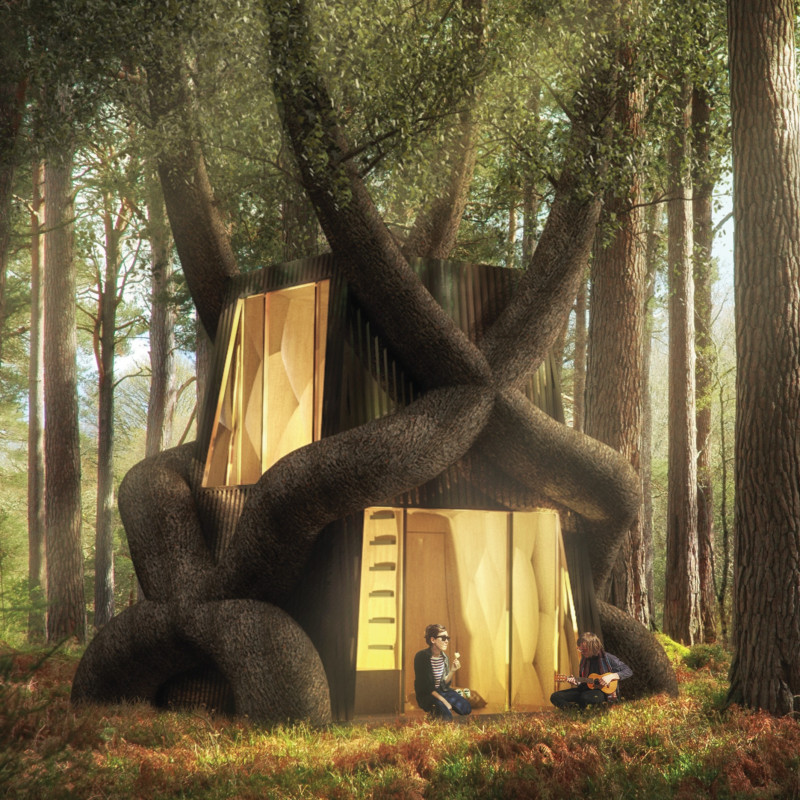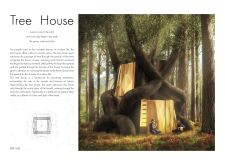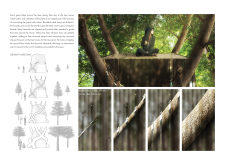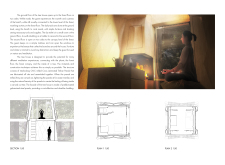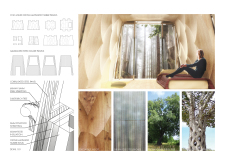5 key facts about this project
The Tree House consists of two main levels. The ground floor serves as a gathering space featuring a central hearth, providing warmth and facilitating social interaction. This area opens up to the forest, enhancing the sense of being enveloped by nature. The second floor is elevated above the forest floor, offering expansive views through large windows. This level is designed for meditation and quiet contemplation, creating an unobtrusive space that blends into its environment.
Unique Design Approaches
The project distinguishes itself through its interactive design with the natural landscape. Steel strapping systems are employed to allow for the growth of trees in conjunction with the building's structure. This strategy fosters a relationship between the inhabitants and the surrounding flora, promoting a sense of stewardship toward the environment. The combination of cross-laminated timber and galvanized steel panels reinforces the structural integrity while maintaining an aesthetically pleasing form.
The architectural strategy prioritizes sustainability, utilizing recycled and sustainably sourced materials. This commitment to eco-friendly practices is evident in the choice of construction elements such as corrugated steel for the exterior and plywood sheathing for insulation. The use of materials not only meets functional requirements but also aligns with the overarching goal of reducing the environmental footprint of the project.
Spatial Organization and Material Selection
The spatial organization of the Tree House is purposeful and reflects a minimalist aesthetic. Spaces are designed to be multifunctional, with minimal furniture that does not detract from the natural beauty of the surroundings. Large windows maximize natural light and facilitate visual connections with the forest ecosystem. This approach exemplifies a balance between built form and natural landscape, inviting occupants to engage with their environment.
In summary, the Tree House project showcases an innovative architectural design that successfully integrates habitation with nature. Through its sustainable material choices, interactive elements, and thoughtful spatial organization, the project emphasizes the importance of environmental consciousness in architecture. For further insights, we encourage readers to explore the architectural plans, sections, and designs that provide deeper understanding of this project’s unique features.


