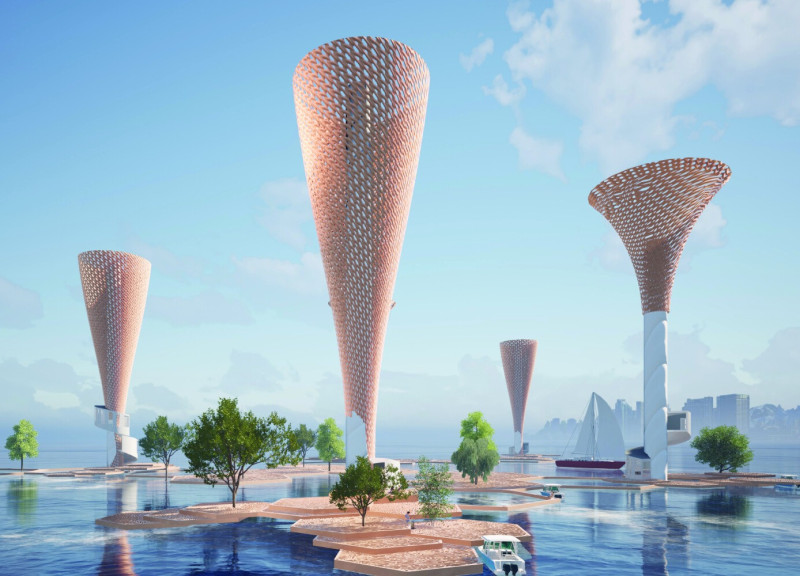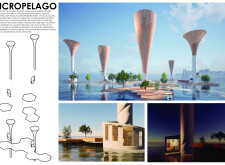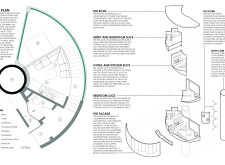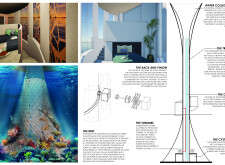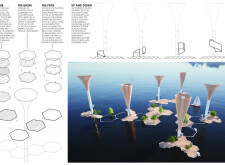5 key facts about this project
### Project Overview
MicroPELAGO is situated on the ocean's surface and introduces floating micro-housing units designed to foster a sustainable lifestyle that interacts closely with marine ecosystems. The development comprises an interconnected network of microhomes anchored to three slender towers, emphasizing ecological responsibility and promoting community engagement within an aquatic context. Residents can adjust their living environments according to personal preferences through a core that allows rotational movement, enhancing privacy and interaction with nature.
### Material and Structural Strategy
The structural integrity and aesthetic appeal of MicroPELAGO are achieved through the innovative use of materials. Lightweight, monolithic 3D printed concrete serves as the primary construction material, minimizing waste while ensuring durability in harsh marine conditions. This is complemented by the use of bio-concrete enriched with volcanic ash to extend longevity. Transparent glass elements enhance interior brightness and foster a visual connection to the surrounding environment. Rainwater collection systems are integrated into the design, demonstrating a commitment to resource efficiency and sustainability.
The homes are organized around a central core that houses essential utilities and community spaces. This includes distinct sections for entry, living, kitchen, and sleeping areas, each designed to facilitate multifunctionality. The towers function as both structural elements and community hubs, capable of independent rotation to offer varied views and levels of privacy. Additionally, underwater turbines contribute to the energy needs of the development, supporting its off-grid capabilities while promoting a lifestyle harmonized with the oceanic environment.
### Community Integration and Biodiversity
MicroPELAGO extends its influence beyond the microhomes, incorporating platforms designed for communal use and direct interaction with marine life. These features facilitate a lifestyle closely aligned with nature, transitioning from conventional habitats to spaces that enhance biodiversity and support ecological resilience. The design focuses on fostering a vibrant community life while respecting and uplifting the surrounding ecosystem, positioning MicroPELAGO as a case study in sustainable architectural practice.


