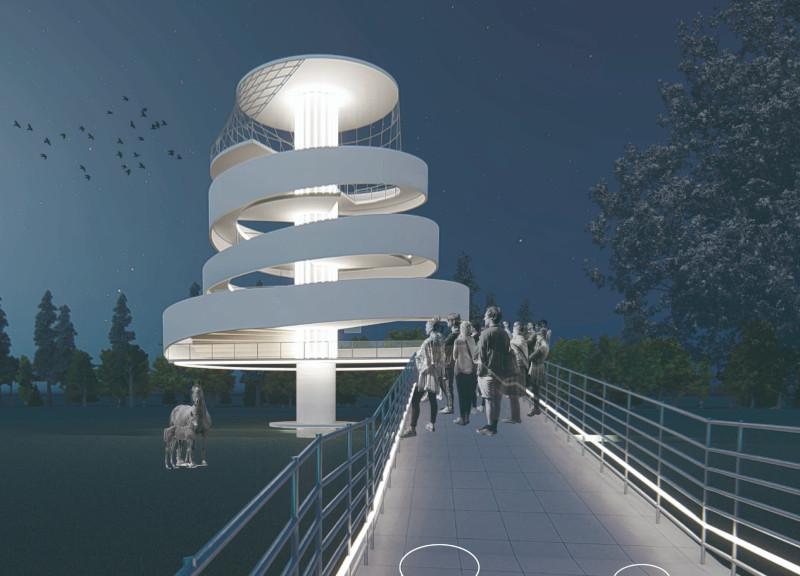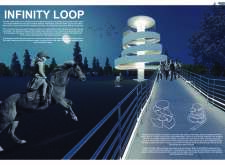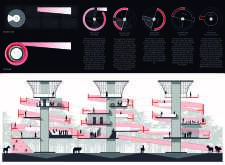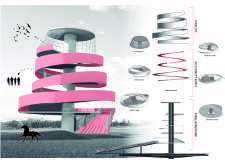5 key facts about this project
The design enhances movement within a unique setting, integrating the building with the natural landscape of the Kurgi farm. The project reinterprets traditional stairwells into open ramps that facilitate continuous flow throughout the structure. This approach fosters connections between vertical and horizontal elements, creating a cohesive relationship between the built space and its environment.
Design Concept
At the heart of the design is a continuous ramp that serves as the main pathway, allowing users to experience different atmospheres as they move through the building. The interplay between straight and circular ramp segments highlights the transition from the ground level to the upper floors. Visitors enjoy panoramic views while ascending, making the act of movement an important part of the overall experience.
Ground Floor
The ground floor is elevated to reduce impact on the natural surroundings while creating a welcoming open area for visitors. This design choice allows for interaction with native horses and offers unobstructed views of the landscape. By raising the level, the ground floor invites people to engage with the site’s features, setting the stage for a memorable visit.
First and Second Floors
The first floor serves as a key connection point, integrating the straight ramp that leads to upper levels. This area provides a clear understanding of the building's layout, facilitating smooth transitions for visitors. On the second floor, a multifunctional main space features a higher ceiling and is adaptable for various uses, such as a coffee shop or exhibition area. This flexible design caters to diverse needs while keeping essential support spaces discreet.
Upper Floors
The third floor presents unique observation points that offer different views of the Kurgi farm, inviting exploration as visitors navigate the circular ramp. This design encourages engagement with the surroundings. The fourth floor continues with an open layout, featuring an observatory and exposition area. These elements are effectively placed to maintain visual connections, allowing users to appreciate the landscape from various perspectives.
Culminating Space
At the fifth and final floor, visitors encounter a broad 360-degree view of the Kurgi farm. A glass curtain wall enhances the link between interior spaces and the exterior environment, ensuring clear sightlines. A wide, uninterrupted corridor wraps around the perimeter, allowing people to experience light and views as they explore the elevated design. This thoughtful approach responds to the natural landscape, grounding the experience in its setting.





















































