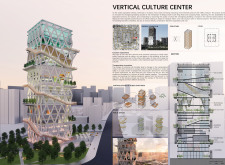5 key facts about this project
The Vertical Culture Center focuses on renovating the Zhonghong Building, which sits at an important junction in Beijing's central business district. The project responds to the problems of urban density and environmental concerns by changing how skyscrapers can be used. By shifting from a traditional office layout to a space that includes cultural, artistic, and leisure activities, it aims to improve community engagement and foster more interaction among urban residents.
Design Concept and Functionality
The design concept reimagines the existing structure to create a venue for public activities. New spaces such as a lecture hall, botanical museum, reading room, exhibition hall, and catering areas will be incorporated. This encourages community involvement and cultural sharing among people visiting the center, making it a focal point for various forms of interaction.
Structural Configuration
The Zhonghong Building features a triangular frame-core tube structure, notable for having no internal columns. This design choice offers flexibility within the interior layouts, allowing different configurations as needed. While the core structure is complete, construction has stopped due to several reasons, presenting both challenges and opportunities moving forward.
Transportation and Accessibility
An essential part of the design is the transportation model that considers the new public uses of the building. By lifting the city square above ground level, an escalator system links the various public spaces together. This approach not only manages expected increases in pedestrian traffic but also enhances the overall experience for visitors, allowing them to enjoy views of the city from different levels.
Architectural Engagement
The Vertical Culture Center enriches the urban environment by redefining what skyscrapers can offer in city life. It emphasizes connection and accessibility, allowing the building to become a vibrant urban hub. The blend of cultural activities creates a lively atmosphere where community interaction can thrive.
The carefully designed escalator system stands as a visual element within the building. It draws attention to the interplay between movement and space, inviting visitors to experience the surrounding urban landscape from new perspectives.


















































