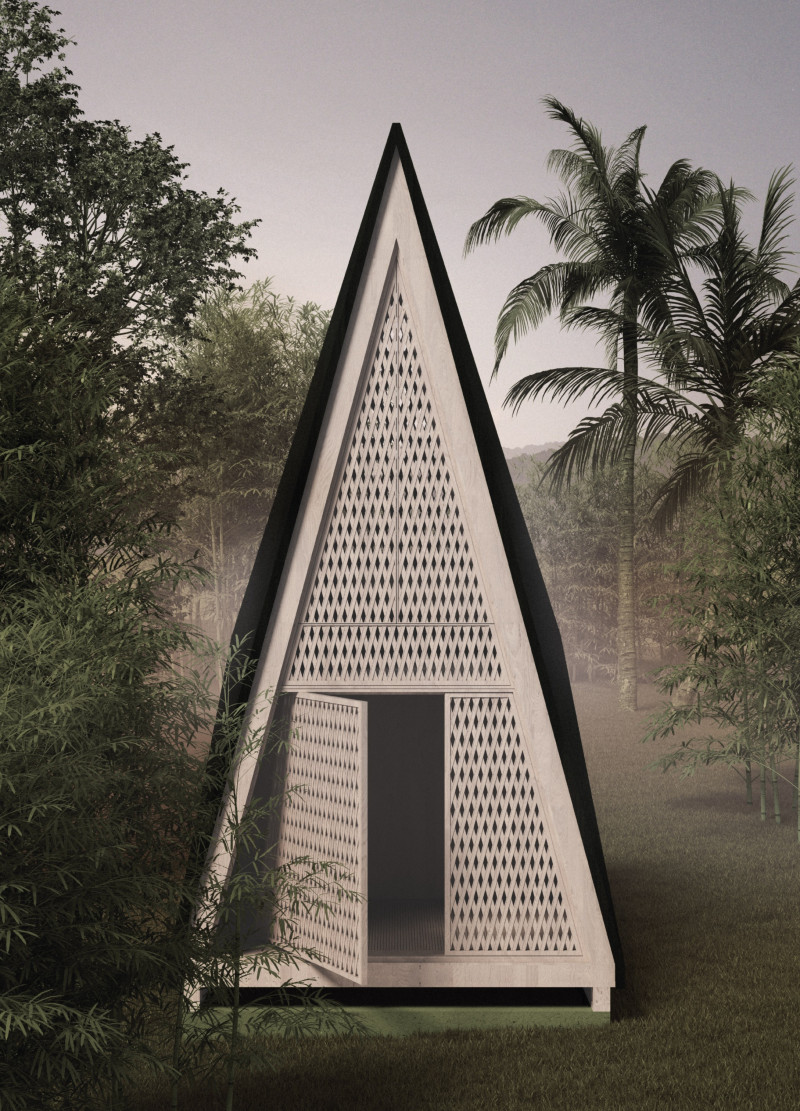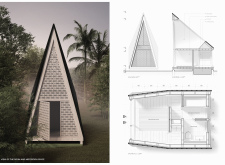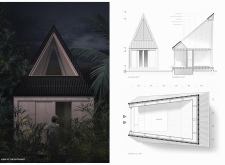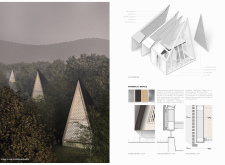5 key facts about this project
The design is located in Cambodia, addressing local ecological challenges while incorporating traditional forms with modern functionality. The concept focuses on the relationship between buildings and their natural surroundings. It creates a retreat that emphasizes both privacy and a connection to nature. The project includes three distinct spaces: a service area, a multi-purpose zone, and an elevated bedroom, each contributing to a unified experience that honors the local context.
Architectural Composition
The layout provides a service area that serves as a transition space, effectively separating daily functional elements from the calm of the retreat. This area enhances the feeling of privacy and enclosure, allowing users to experience a retreat from the outside world. The arrangement facilitates easy movement while clearly distinguishing between work and relaxation zones.
Multi-Purpose Environment
The multi-purpose space acts as both a living area and a meditation room. Its design lets in plenty of natural light while offering views of the surrounding landscape. This openness strengthens the bond between the interior and the exterior, encouraging occupants to engage with nature. The flexibility of this space allows it to meet various needs throughout the day, becoming an essential part of the overall experience.
Elevated Bedroom
The bedroom is positioned high above the ground, creating a sense of seclusion similar to that of a treehouse. This placement not only ensures privacy but also provides expansive views of the lush surroundings. The design allows occupants to feel connected to their environment while offering a peaceful place for rest and reflection.
Materiality and Sustainability
A focus on bio-sourced materials highlights a commitment to sustainability. The use of a prefabricated structure made from bamboo fiber reflects a thoughtful selection of local resources. This choice minimizes the ecological impact while honoring the region's traditional craftsmanship. The overall approach supports the goal of blending with the environment and local culture.
The rooflines rise gently toward the sky, inspired by the forms found in Angkor temples. They serve both an aesthetic purpose and a practical response to heavy rainfall, maintaining the connection to the architectural heritage of Cambodia while ensuring the shelter’s functionality.





















































