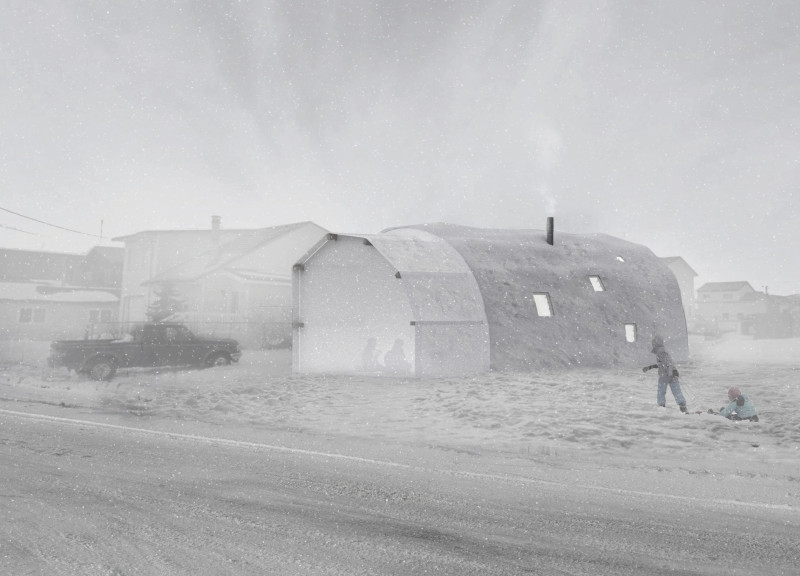5 key facts about this project
The location in Nome, Alaska, faces a significant housing challenge, with many residents living in overcrowded conditions. The objective is to create a sustainable and flexible home that can withstand the extreme arctic climate while honoring local traditions. The design focuses on minimizing the use of materials, simplifying the construction process, and ensuring easy maintenance for the inhabitants.
Design and Construction Technique
The approach employs a super adobe method, which involves filling fibrous bags with earth and stacking them to create self-supporting structures. This technique utilizes materials found locally and promotes community involvement by teaching construction skills. The design aligns with traditional practices, ensuring that the building complements its natural surroundings and respects local heritage.
Spatial Configuration and Flexibility
The interior layout draws inspiration from Inuit spatial designs, allowing the living space to adapt to the evolving needs of its residents. The structure features a vaulted shape that helps retain snow, serving as insulation while promoting airflow throughout the building. This design consideration enhances comfort in the region's harsh weather conditions.
Functional Features
Important aspects of the design include an entry tunnel that acts as a thermal buffer against cold temperatures. The interior spaces are designed to be modular, enabling residents to reconfigure sleeping areas as necessary. Features such as a wood-burning stove and removable partitions create versatile spaces for various activities. The integration of both indoor and outdoor areas encourages practical use and reflects the lifestyle of the community.
Materials and Sustainability
In terms of materials, the building utilizes earth bags, cellulose insulation, and waterproofing to enhance durability and energy efficiency. Timber framing offers the necessary structural support while remaining consistent with the overall design. By selecting environmentally friendly materials and techniques, the design promotes sustainability and resilience within the community.
The vaulted structure, combined with the entry tunnel that captures warmth, illustrates the balance between traditional building methods and modern needs. It provides a space that is both functional and culturally significant, enhancing the quality of life for those who call it home.



















































