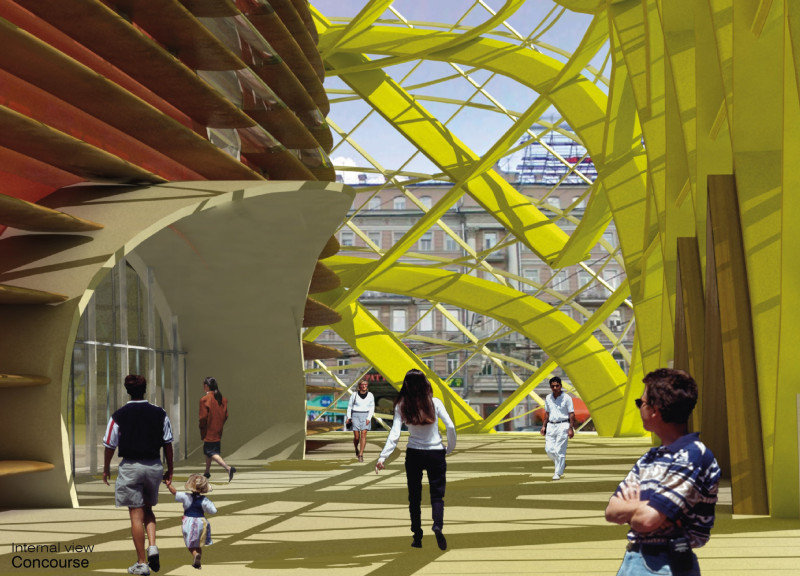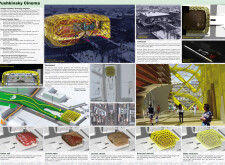5 key facts about this project
## Overview
The Pushkinsky Cinema project is located in Moscow, Russia, and focuses on the integration of historical significance with modern design principles. The intent is to revitalize the Pushkinsky Cinema as a cultural landmark while incorporating sustainable practices and innovative technologies. This architecture aims to create a vibrant space that enhances user interaction and fosters a connection with the surrounding urban environment.
## Heritage and Modern Technology Integration
The design prioritizes the harmonious coexistence of the site's historical character with contemporary architectural elements. By emphasizing the nostalgic aspects of cinema, the building serves as a cultural hub that reflects the evolution of cinematic experiences. The architectural approach incorporates advanced technological solutions that enhance sustainability and user engagement, thereby respecting local heritage while embracing modern functionality.
## Material Innovation and Energy Efficiency
The Pushkinsky Cinema employs a selection of materials that align with its sustainability objectives. Key features include the use of DuPont™ SentryGlas® for safety and light management, alongside a uniquely arranged structural grid that adds stability and visual intrigue. Additionally, the design incorporates a Trombe wall system for passive solar energy management and movable louvers that promote natural ventilation.
The architectural strategy is rooted in energy efficiency, employing passive solar design principles that maximize energy savings and ensure indoor comfort. This commitment to sustainable construction practices reflects the project's priority for environmental responsibility and resource reuse.
## User Experience and Engagement
The design encourages pedestrian flow through elevated pathways that connect various areas of the building, facilitating movement between indoor and outdoor spaces. This integration promotes an active urban engagement and enhances the overall user experience. The façade's dynamic qualities contribute to a vibrant atmosphere; ample natural light filters through gold-tinted glass, enriching the setting for films and community events.
Moreover, interactive features, such as facade-integrated displays for advertisements and cinematic previews, aim to draw in visitors, creating a lively environment. Strategic nighttime lighting accentuates architectural elements while enhancing safety and visibility, thereby enriching the building's presence in the urban landscape.


















































