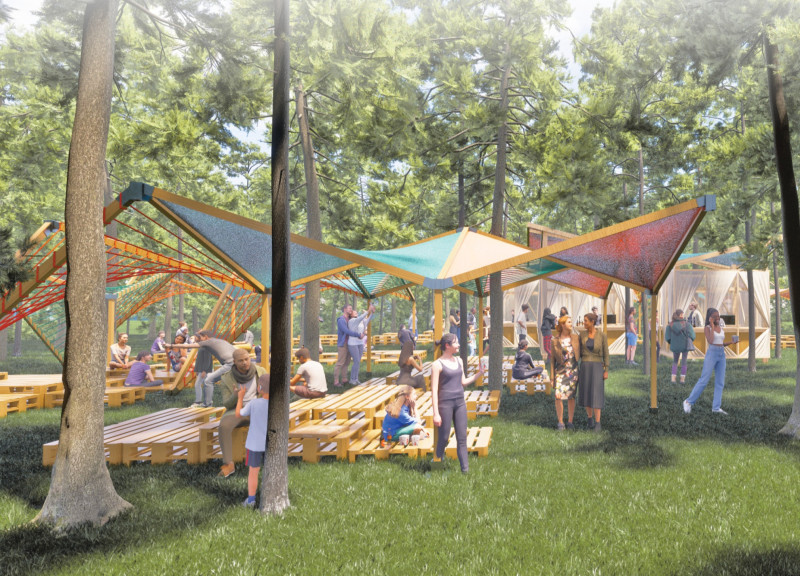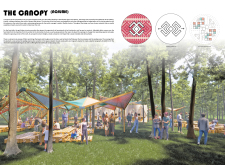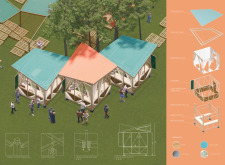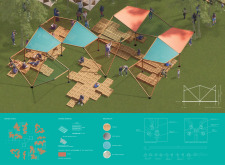5 key facts about this project
The design features a food court created to offer flexible dining options for both caterers and festival-goers. Situated in a culturally significant area, the design takes inspiration from the traditional Latvian pattern known as Krupitis, which represents a balance between dreams and desires. This cultural reference shapes the layout, inviting social interaction through its arrangement and aesthetic appeal.
Spatial Organization
- The layout focuses on food stalls that act as a central point for caterers, providing an engaging experience for visitors. Public seating areas are thoughtfully arranged in clusters, encouraging movement and fostering social exchanges. This setup is crucial for developing a lively atmosphere that is characteristic of a food court.
Structural Framework
- The use of a grid timber construction for the food stalls enhances functionality and ease of use. This structure allows for the hanging of utensils and equipment, optimizing the working conditions for caterers. Additionally, adjustable fabric screens can switch between vertical and horizontal positions, granting the adaptability needed for different operational requirements.
Dynamic Features
- A prominent aspect of the design is the sub-canopy crafted from fabric and strings, flowing across the site. This feature links with the surrounding tree canopies and seating areas, providing varied coverage that contributes to the comfort of the environment. The canopy enriches the spatial experience, inviting exploration and interaction among visitors.
Seating Arrangement
- The seating incorporates reused wood pallets, stacked in a creative manner to form a playful landscape. This approach creates inviting platforms for gatherings while accommodating different group sizes. The flexible seating arrangements encourage community engagement and user interaction.
Amid the food court, light filters through the fabric canopies, casting gentle shadows on the seating areas and adding depth to the ambiance.





















































