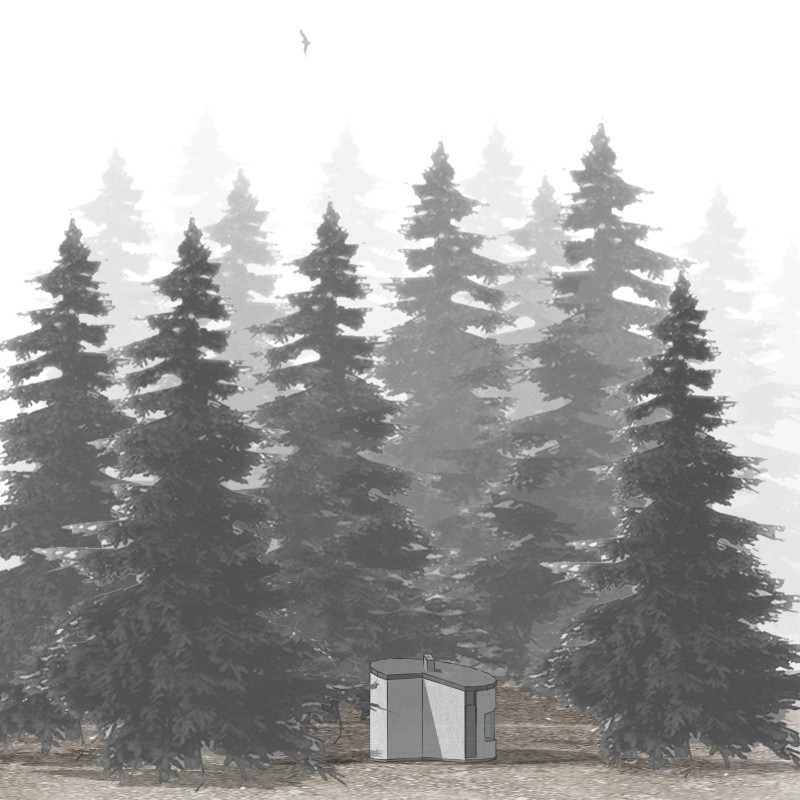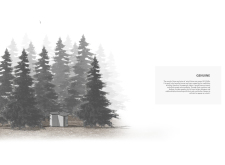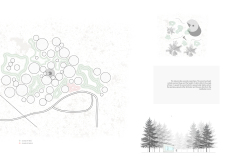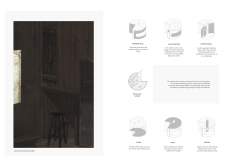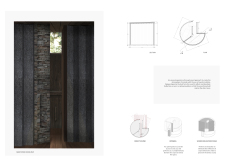5 key facts about this project
The design is set in a peaceful natural landscape, focusing on creating a space for meditation and reflection. The concept revolves around integrating sound with the environment, drawing on elements like the rustling of leaves and the gentle sounds of wind chimes. The goal is to cultivate an atmosphere that enhances personal introspection and connection to nature.
Acoustic Design
A key feature of the design is its attention to acoustic elements. The cabin is shaped like a cylinder to improve sound reflection, enriching the auditory experience within. Natural sounds from the surroundings are purposely directed into the meditation area, creating a soothing backdrop. Smaller windows act as channels for these sounds, while larger glass surfaces allow daylight to fill the space and encourage air flow, thereby supporting the meditative process.
Material Selection
Pinewood forms the exterior walls of the cabin, fostering a connection to the environment. This choice reflects a commitment to sustainability and aligns with the overall vision of natural living. Inside, the floor combines concrete with a wooden coating, offering a warm and inviting texture that enhances comfort and accessibility.
Spatial Organization
The layout is carefully organized to guide individuals toward the meditation room while enhancing sound quality. Interior walls not only separate spaces but also serve as sound guides, enriching the overall atmosphere. A slanted roof contributes to variations in height, which supports both the building’s functionality and its acoustic properties.
Meditation Room Features
Inside the meditation room, sound insulation techniques create a calming environment. The zigzag ceiling is designed to absorb and reflect sound effectively, ensuring that only the desired sounds resonate within. An access opening allows for the entry of sound while reducing any unwanted reflections, maintaining a serene acoustic setting that supports the room's purpose.


