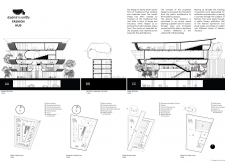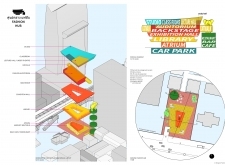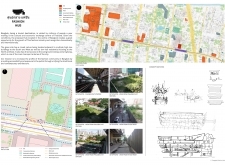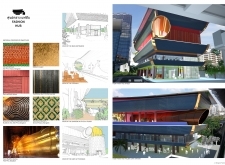5 key facts about this project
### Overview
The Bangkok Fashion Hub is situated in the urban core of Bangkok, Thailand, serving as a multifunctional space that combines a focus on fashion with educational and social dimensions. The design integrates elements of traditional Thai architecture with contemporary building practices, resulting in a cultural venue that facilitates interactions among various stakeholders in the fashion industry, as well as the general public.
### Architectural Form and Spatial Organization
The building's form features sweeping contours and tiered levels, creating a dynamic silhouette in the cityscape. The upper structure is characterized by curved roofs that echo the forms of traditional Thai temples, while also introducing modern design sensibilities. The spatial organization is strategically arranged to encourage flow and interaction across its multiple stories. The ground floor serves as an atrium with market-like activity, incorporating a café and bar. The first and second floors are dedicated to classrooms, studios, and a library that benefit from ample natural light. The design culminates on the upper levels with an exhibition hall and auditorium, facilitating various events and presentations.
#### Materiality
The material palette reinforces the project's relationship with Thai craftsmanship while embracing contemporary aesthetics. Key materials include terracotta tiles, golden mosaics, red-painted timber, and traditional burnt timber panels. This combination not only reflects the richness of traditional architectural designs but also contributes to the building's durability and environmental sustainability, essential for a continuously active public space.






















































