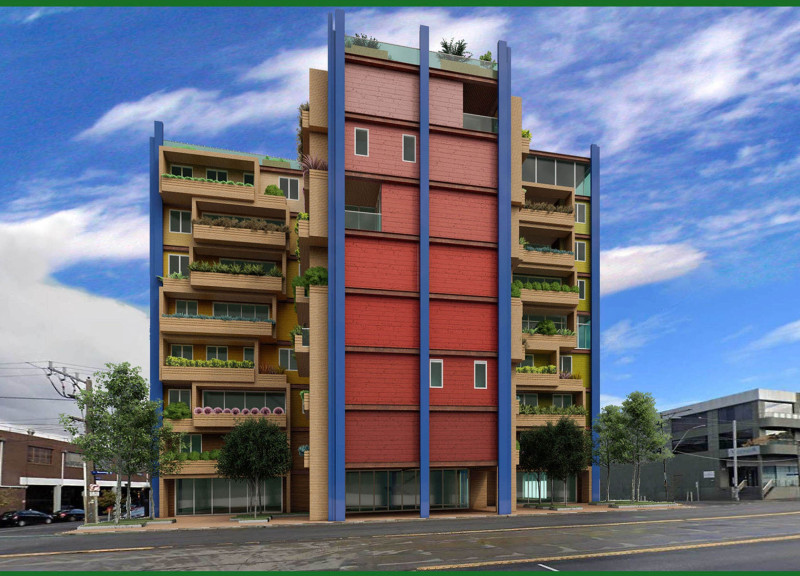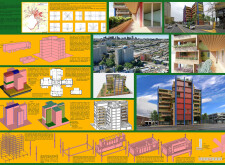5 key facts about this project
The design project in Melbourne represents a thoughtful approach to high-density urban living, situated near the city’s extensive tram network. The concept focuses on optimizing land use while encouraging community interaction through innovative design. The plan revolves around integrating buildings that serve multiple purposes, creating a lively and sustainable urban setting.
Concept and Density
The design aims to create tall buildings that significantly increase settlement density. This vertical strategy minimizes the amount of land used, allowing for more efficient service networks. As a result, residents are encouraged to use public transport, reducing the need for private vehicles and promoting a more sustainable city layout.
Central Core and Residential Configurations
At the heart of the layout is a central core, which supports various wings radiating outward. This arrangement provides flexibility in how residential spaces are configured. Communal areas are thoughtfully included to facilitate different activities such as homeworking, laboratories, and recreation. This design takes into account the smaller size of individual units, enhancing the overall living experience.
Materiality and Sustainability
Steel serves as the primary material for the building's framework, ensuring strength and stability. CROSS-LAM, a cross-laminated timber, is employed for both flooring and walls, emphasizing a commitment to eco-friendly practices. Plywood boards are incorporated into the ribbed floors, allowing for insulation and integration of essential systems. These choices highlight the focus on sustainable building methods.
Green Spaces and Community Engagement
The design prioritizes green spaces to foster a sense of community among residents. Communal gardens and green terraces provide essential outdoor areas that complement the indoor living environments. By incorporating these bioclimatic features, the project enhances the residents’ connection to nature, while offering opportunities for relaxation and social interaction.
The design details highlight a commitment to creating a balanced living environment, with large terraces that connect the indoors to the outdoors, allowing residents to enjoy fresh air and natural light.


















































