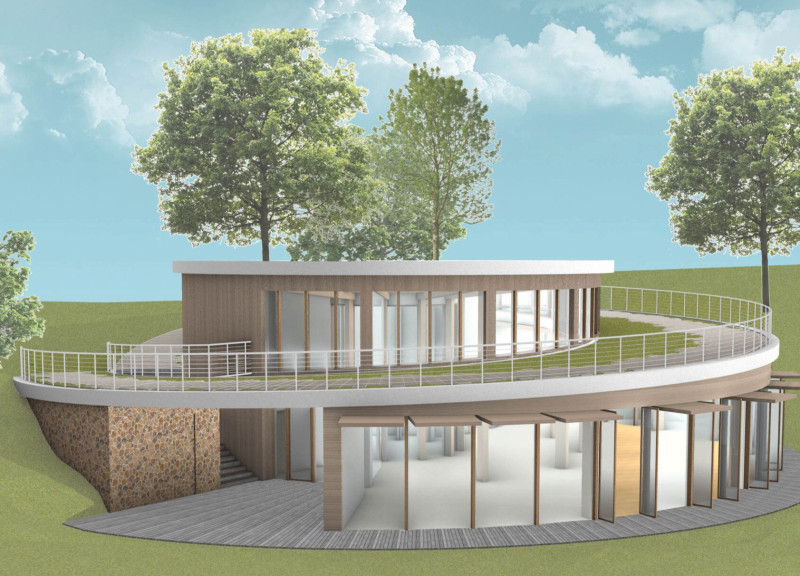5 key facts about this project
The Spirala Community Home is a carefully designed space that fits well within its natural surroundings. Located in a rich landscape, the building serves as a communal living area and showcases a design that focuses on harmony with the environment. The layout features a circular core paired with a spiral section, creating a unique arrangement that meets both functional requirements and the needs of its users.
Design Concept
At the heart of the design are two main forms: a circular core that contains essential service areas such as bathrooms, a kitchen, and storage rooms, and a spiral section for communal activities. This circular core allows for a practical division of space while enhancing operational flow. A central courtyard within the core provides natural light and ventilation to the service areas, reinforcing the connection to the outdoor environment.
Spatial Organization
The spiral section features an event room that opens up to the landscape through a large window, inviting the outdoors in. This design choice fosters a strong visual connection with the surroundings and encourages interaction with nature. A walkway begins at the main entrance, gradually rising to the upper level and extending across the roof, guiding visitors back to ground level. This pathway not only improves accessibility but also enhances the experience of moving through the space.
Materiality and Sustainability
Sustainable materials play a key role in the design. The main structure uses a wooden frame, while reinforced concrete serves as the foundation. This material choice reflects a commitment to using renewable resources. The building is assembled with a dry method, which allows for easy disassembly and reuse, thereby reducing environmental impact. The green roof serves a practical purpose, contributing to insulation and overall energy efficiency.
Design Details
Additional sustainable features include photovoltaic systems and solar thermal collectors on the roof, along with compost toilets that promote environmentally friendly living. The internal courtyard serves as a compluvium, aiding ventilation and further supporting the building’s performance. Brise soleil elements are placed to shade windows in the event room, ensuring comfort for occupants by controlling sunlight. These thoughtful details create a supportive environment that encourages a strong relationship with the landscape.





















































