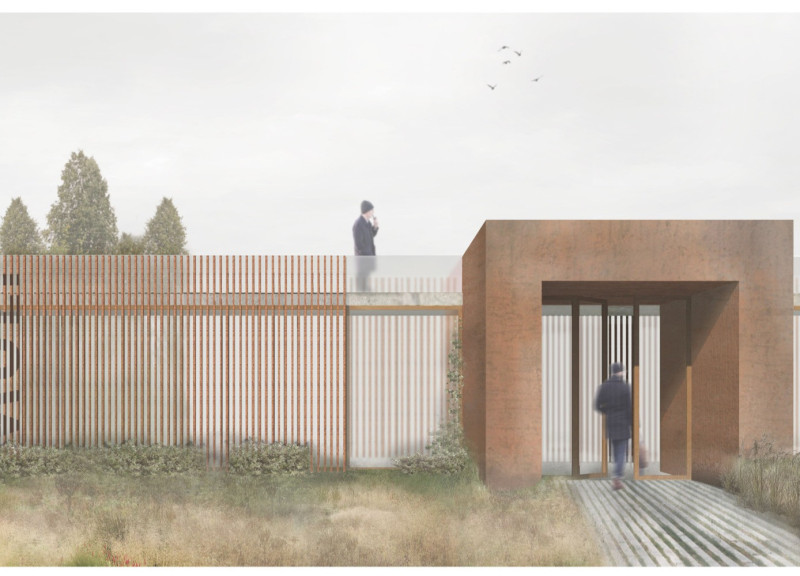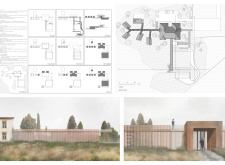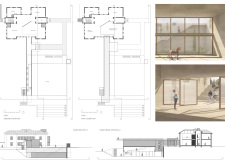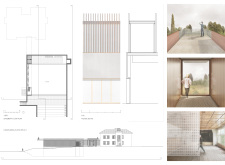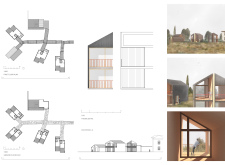5 key facts about this project
The setting in the North Latvia Biosphere Reserve provides a rich backdrop for an engaging design that balances built structures with nature. Located within flatlands, rolling hills, and woodlands, the development aims to serve the community by providing a museum, housing units, and a spa. The overall design emphasizes an understanding of the environment and prioritizes accessibility.
Access and Circulation
The existing building acts as the centerpiece, guiding visitors through the site. Its position simplifies navigation and connects various functions. Independent access routes lead to the museum, housing units, and spa, allowing each area to maintain its identity while being part of a larger whole. A light glass gallery links the existing building with the museum, enhancing visual connections. An open pergola connects the existing building to the spa and lodging, encouraging movement and interaction. Well-defined pedestrian pathways invite exploration of the landscape.
Spatial Arrangement and Altimetry
The design thoughtfully considers the site’s varying topography. The existing building is strategically located to offer a strong visual focus, while an underground museum preserves the views of the surrounding landscape. This choice reflects a deep respect for the natural context. Modular housing units are designed to provide flexible living options, fostering a sense of community among inhabitants. The arrangement encourages both resident and visitor engagement with the environment.
Materiality and Structure
Material selection plays a crucial role in achieving both aesthetic and functional goals. The museum features retaining walls made of exposed concrete and includes glass curtain walls that connect the interior with outdoor spaces. The glass gallery incorporates corten steel elements for solar protection. Housing units have a glazed facade with solar terraces, while rear and side walls are constructed for climate protection. The existing building's open void supports spatial flow, while metal trusses and concrete slabs provide the structure for the museum. Housing units utilize brick load-bearing walls paired with wood beam-supported slabs, showcasing stability.
Programmatic Elements
Within the existing building, various public facilities are integrated, including an open workshop, exhibition space, a cafeteria, and storage areas. An open void above the exhibition area serves multiple purposes such as artist facilities and office use, ensuring visual transparency throughout. Both indoor and outdoor exhibition areas in the museum benefit from the landscape, allowing for dynamic experiences. Housing units consist of studio and two-room apartments, with options for seasonal rental, broadening appeal to residents and visitors alike.
The design bridges indoor and outdoor spaces with ample patios. These areas encourage interaction with the natural surroundings and invite users to immerse themselves in the landscape, promoting a sense of connection to the environment.


